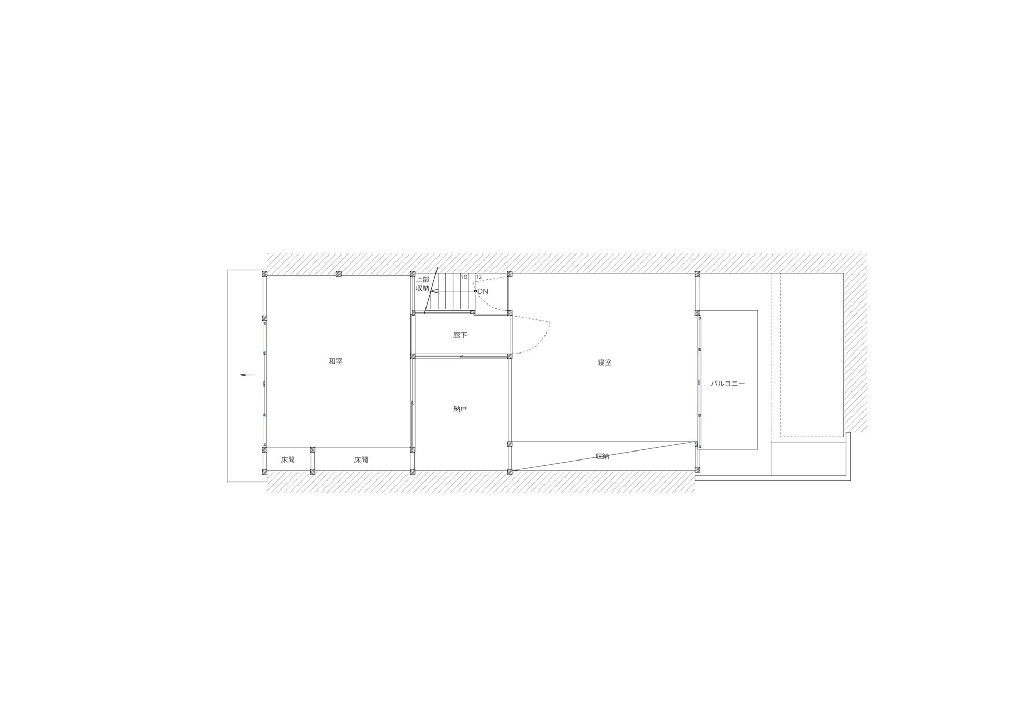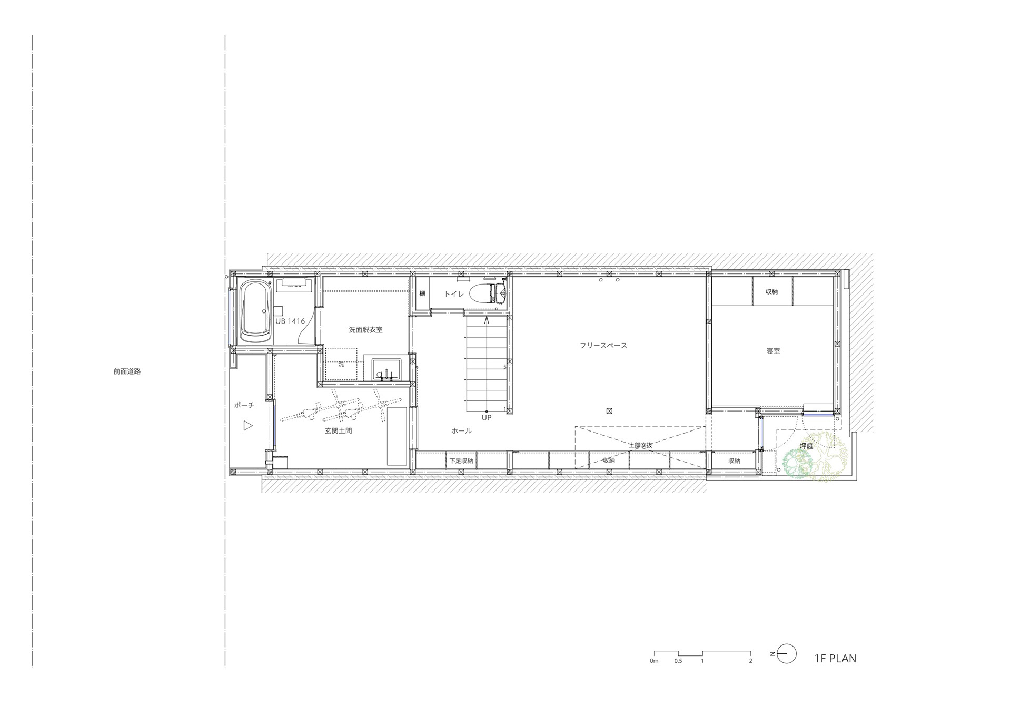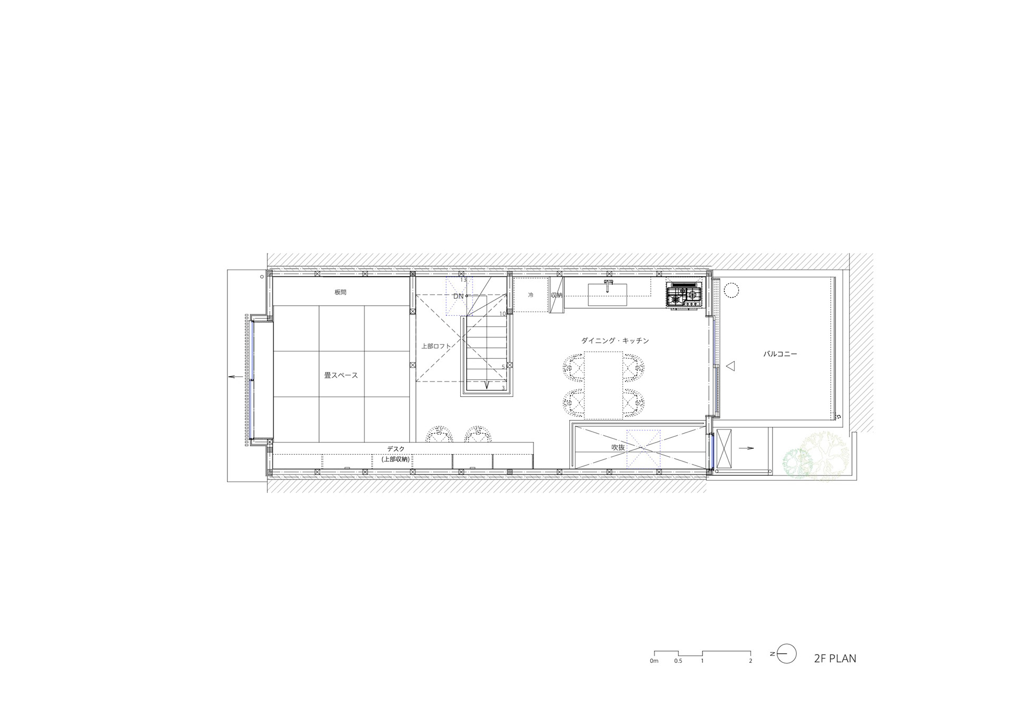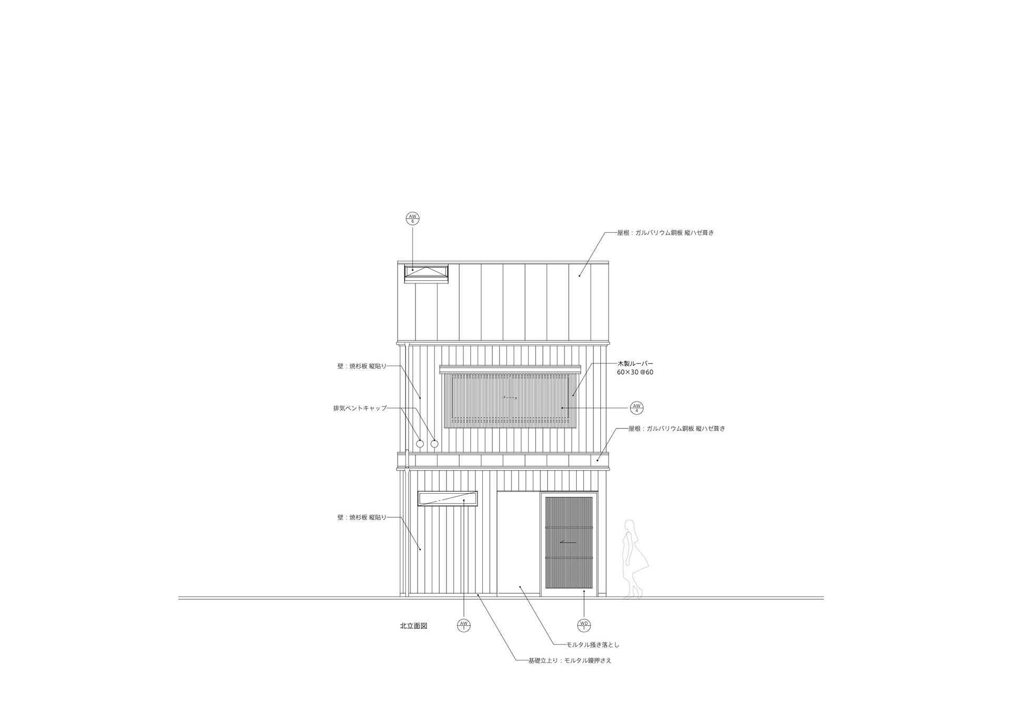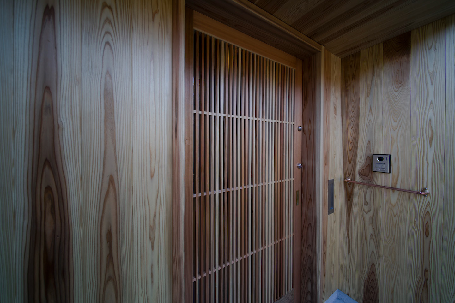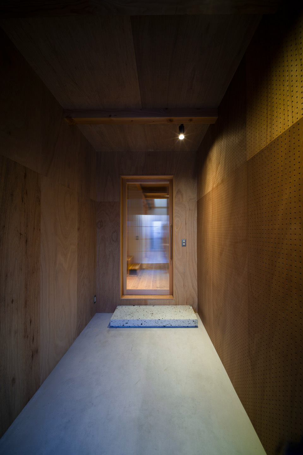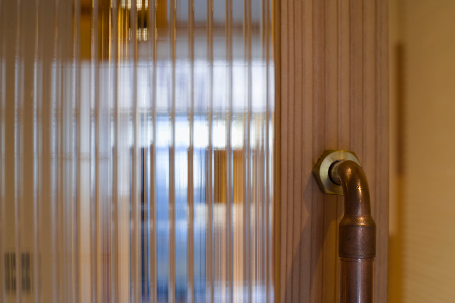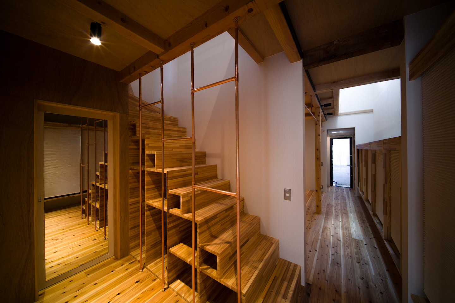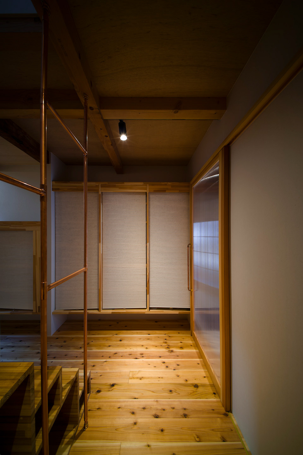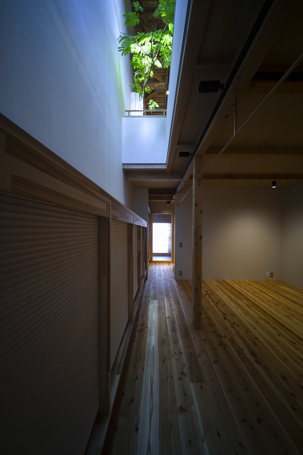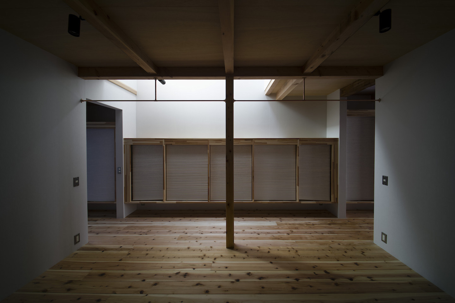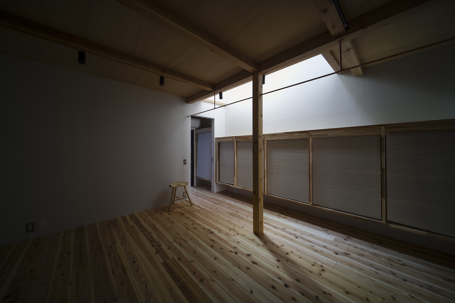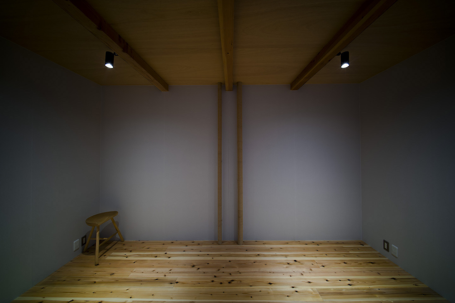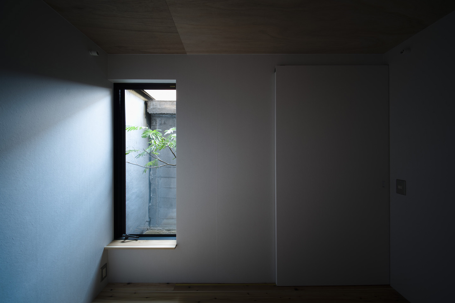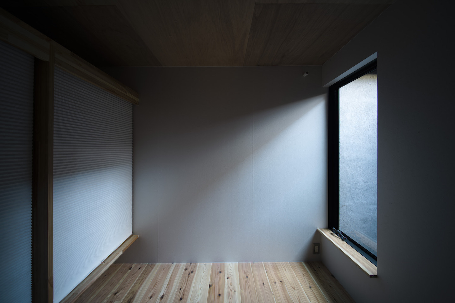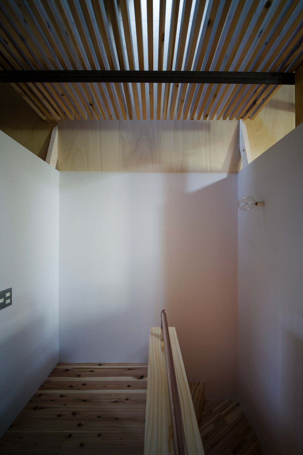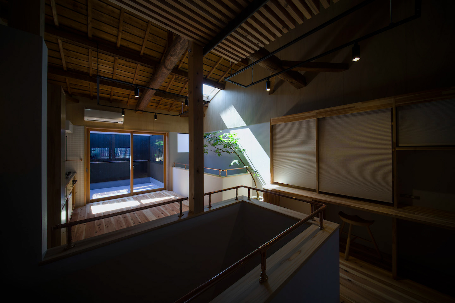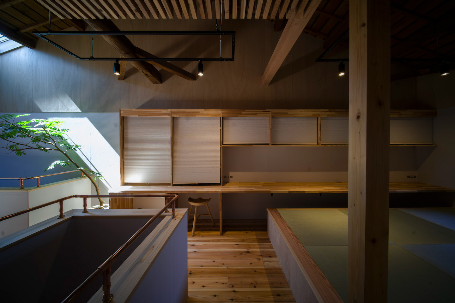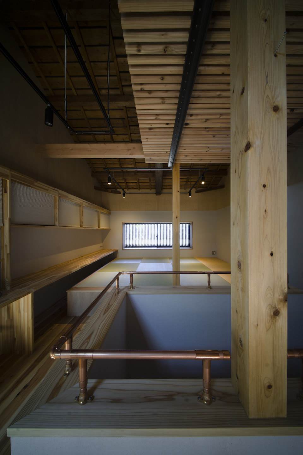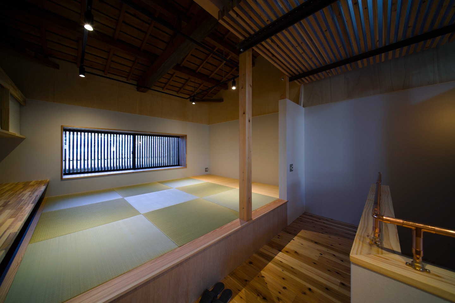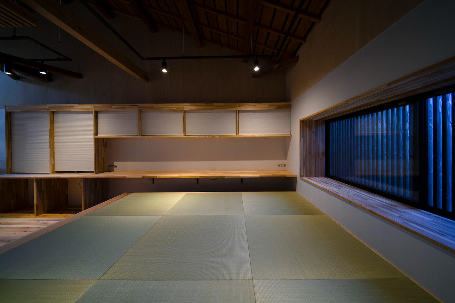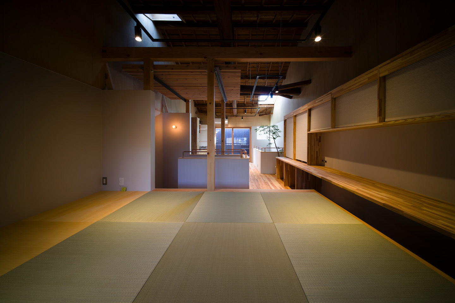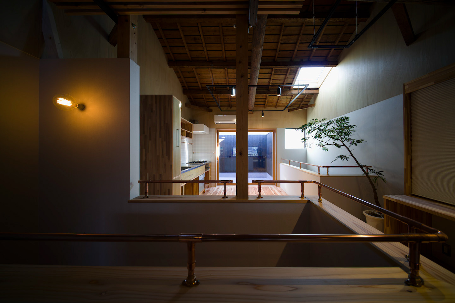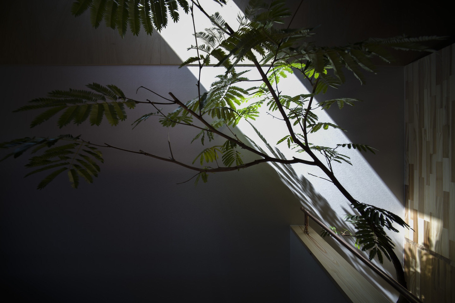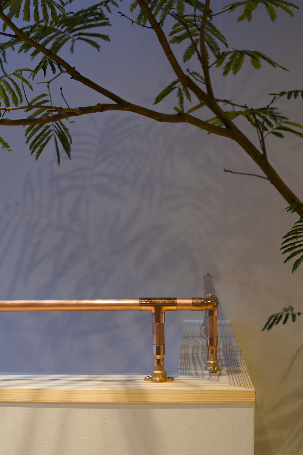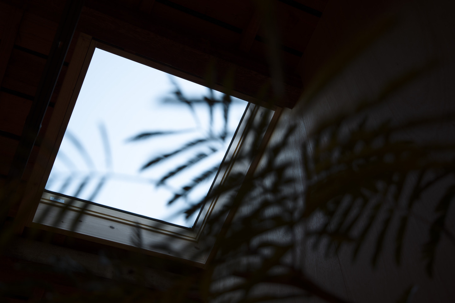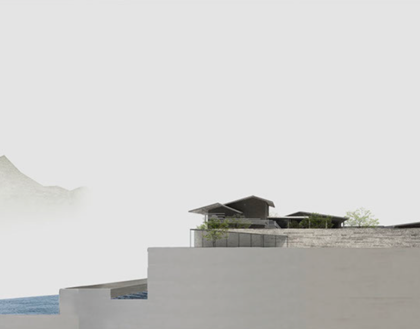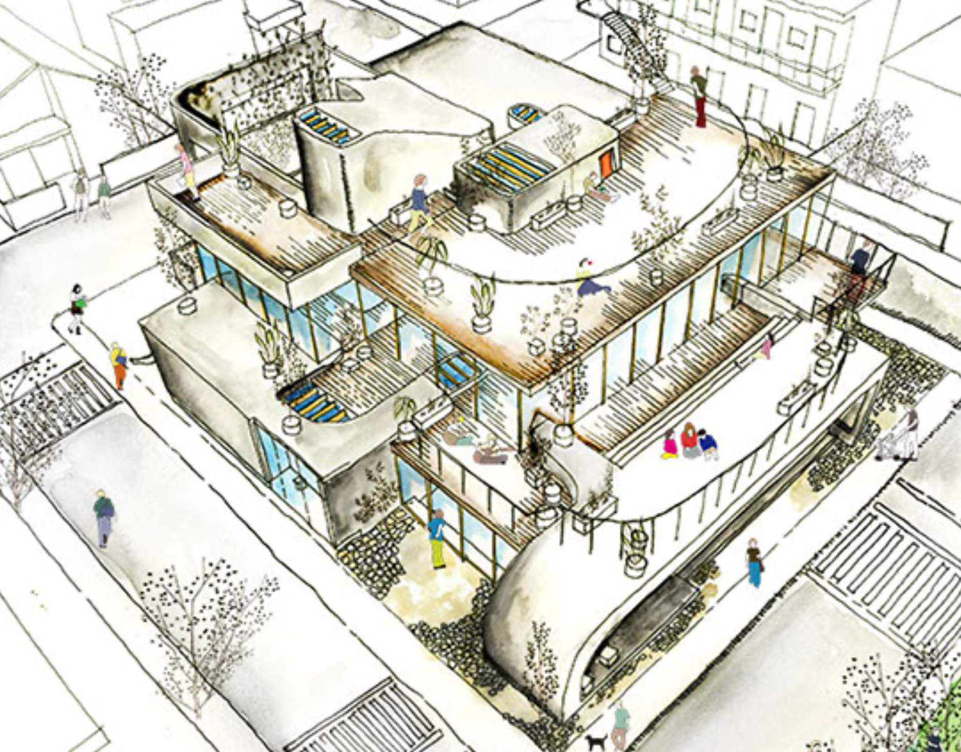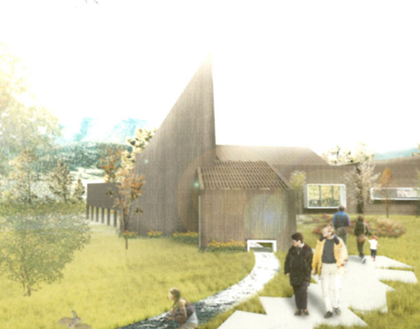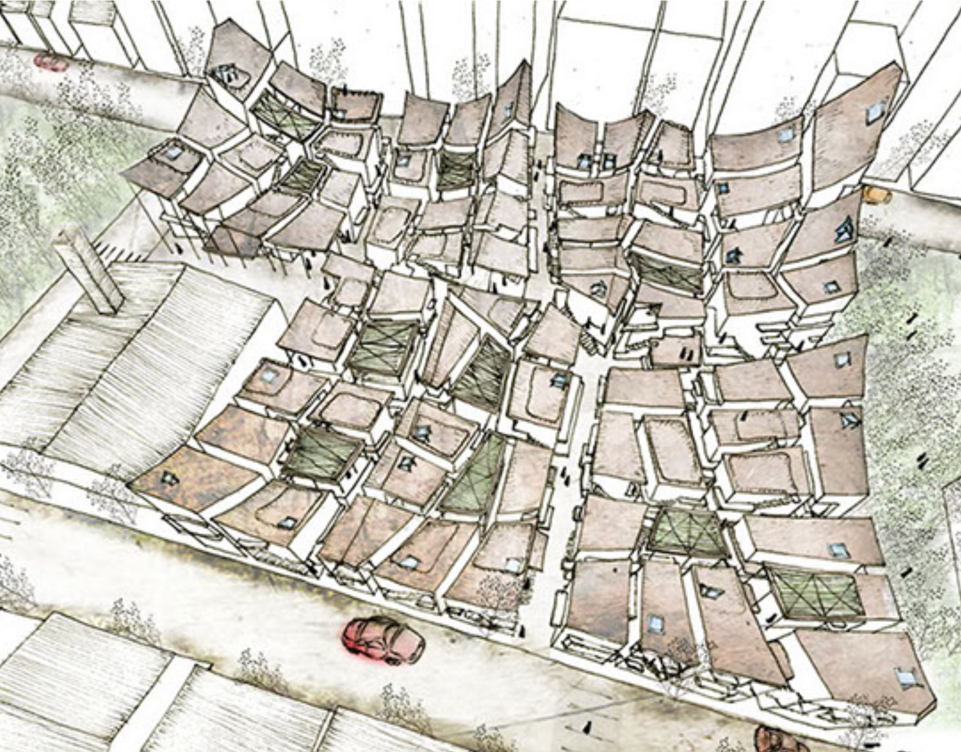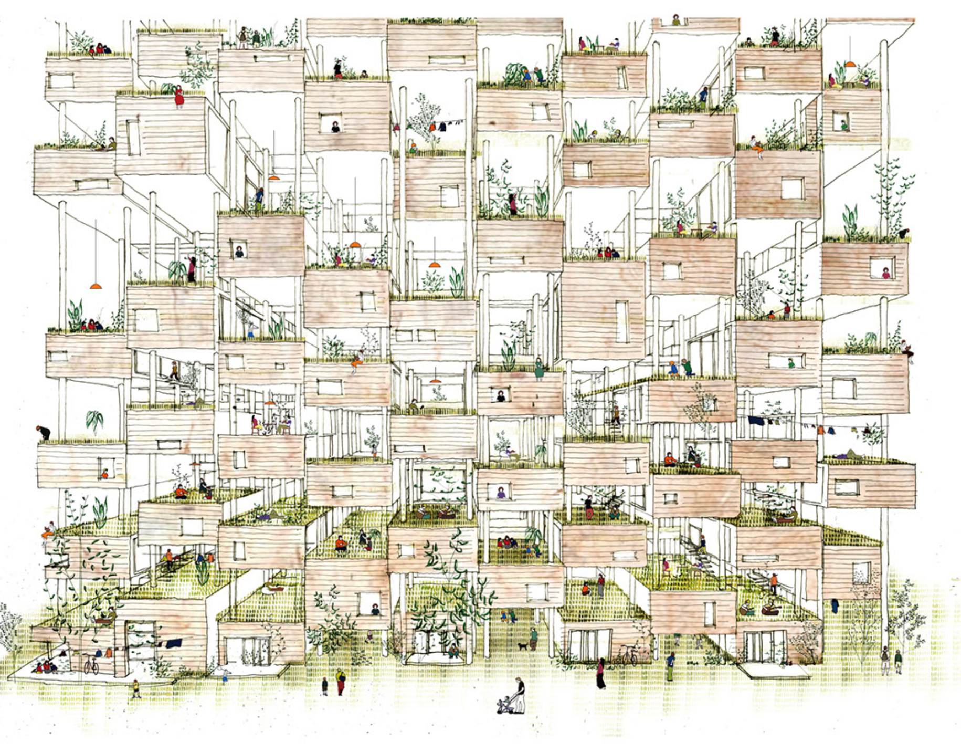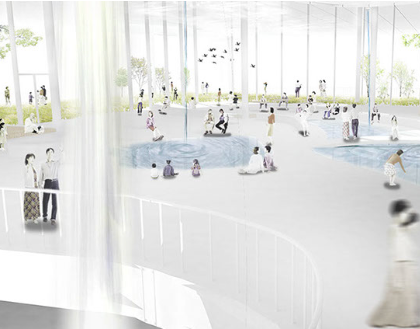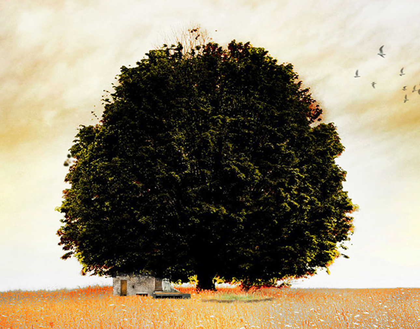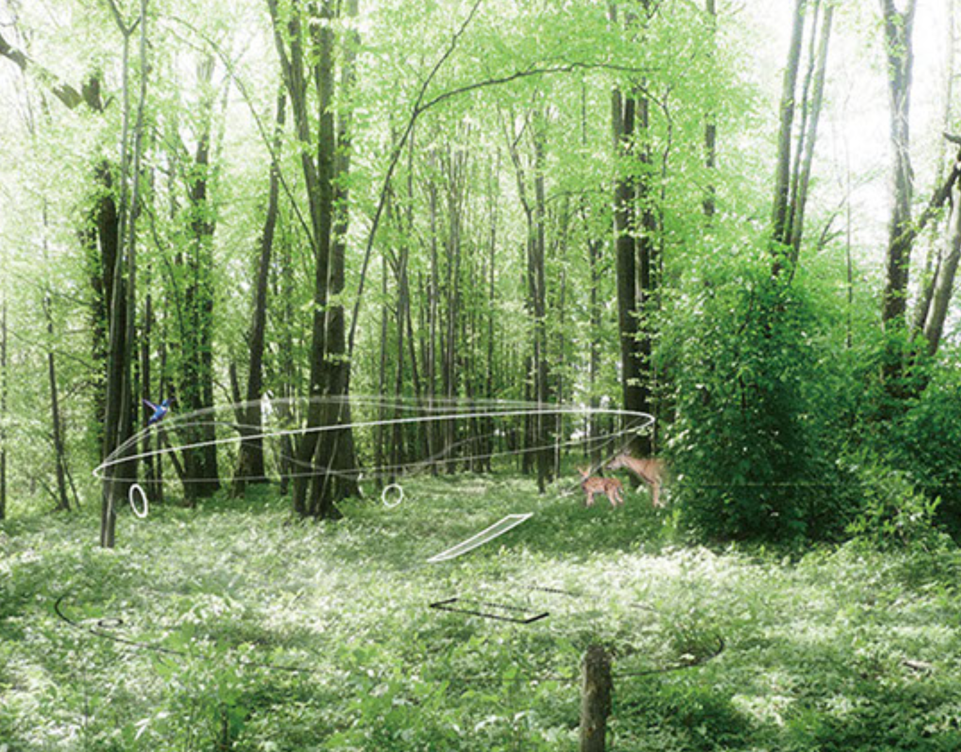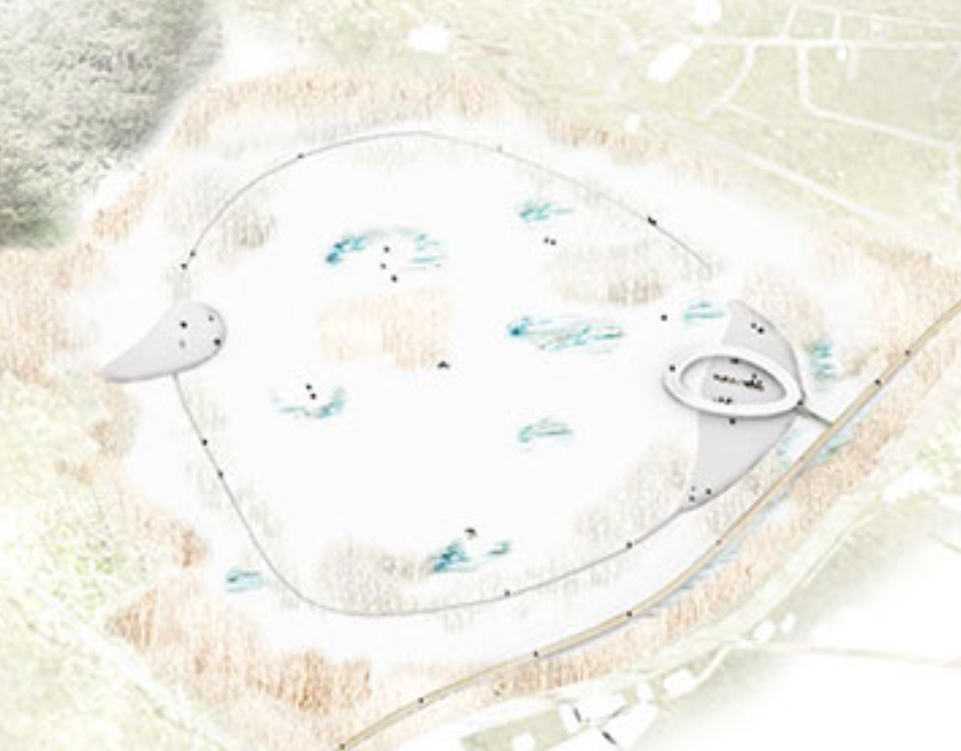Collaborate : Takuya Kojo
祖母の時代から続く京都の町家を、新たに孫家族の住まい へと改修するという計画。
「小さい家で大きく暮らす」... minimum & maximum
「古い家で新しく暮らす」... old & new
「古い家で新しく暮らす」... old & new
この2つをテーマに家族 4 人が健やか に、そして幸せに暮らせる住まいを考えた。
1階には階段と廊下に2つの吹抜を計画し、家全体をひとつの空間として緩やかに繋げた。
吹抜の上部には天窓を計画することで、暗くなりがちな1 階に太陽のやわらかい光が注ぎ、小さい面積に大きな空間の広がりを感じられるように工夫した。
2 階のリビングスペースは、間仕切り壁も建具もないおおらかな空間として計画することで、家の中 で最も広さ体感できる場所とした。
吹抜の上部には天窓を計画することで、暗くなりがちな1 階に太陽のやわらかい光が注ぎ、小さい面積に大きな空間の広がりを感じられるように工夫した。
2 階のリビングスペースは、間仕切り壁も建具もないおおらかな空間として計画することで、家の中 で最も広さ体感できる場所とした。
使う材料には、新しい建材と古い建材とがバランスよく混同できるように天然素材を選定し、健やかな表情を持つ住居とした。
A residence for a family has two children.
It is a plan to renovate the Machiya of Kyoto's traditional house to be the residence of new family.
It is a plan to renovate the Machiya of Kyoto's traditional house to be the residence of new family.
"Living big in a small house"
"Living new in an old house"
With these two themes, I thought of a home where four families could live in good health and happiness.
From the entrance hall, we plan to feel the depth from the three lights.
The light from the inner courtyard, the light from the upper part of the void, and the light from the upper part of the stairs give brightness to the first floor.
The light from the inner courtyard, the light from the upper part of the void, and the light from the upper part of the stairs give brightness to the first floor.
The living space on the 2nd floor, with no partition walls or fittings,
was planned as the place where people can experience the largest area in the house.
was planned as the place where people can experience the largest area in the house.
The materials were selected in consideration of a well-balanced confusion between new and old building materials.

