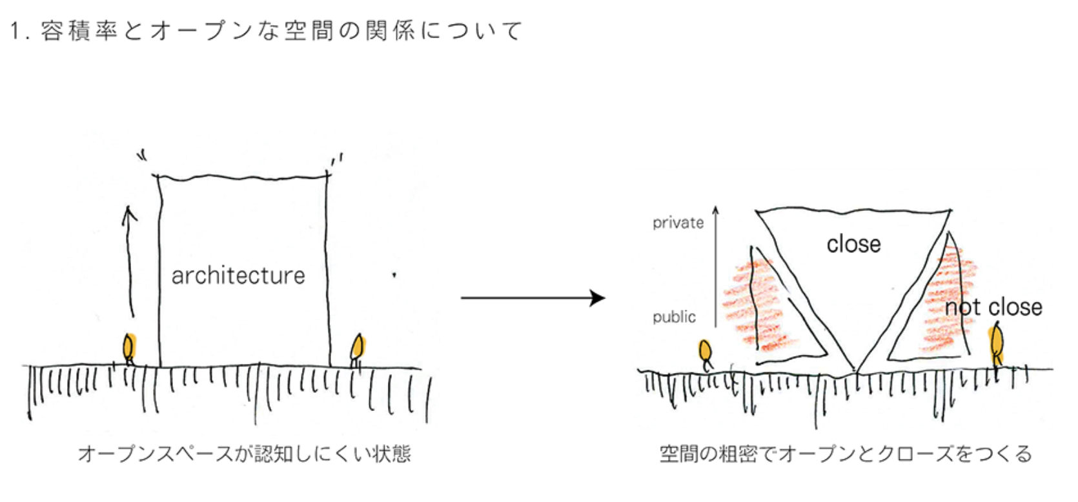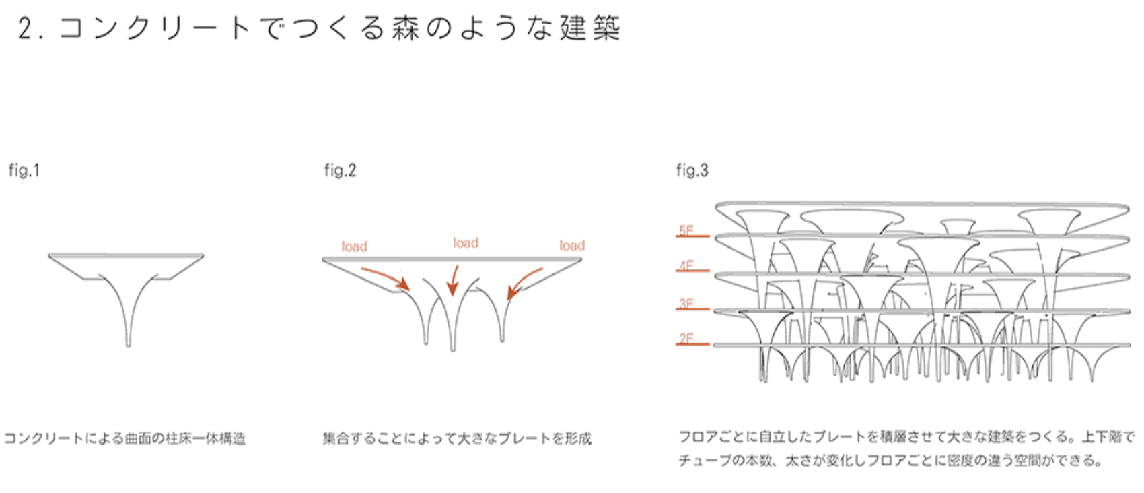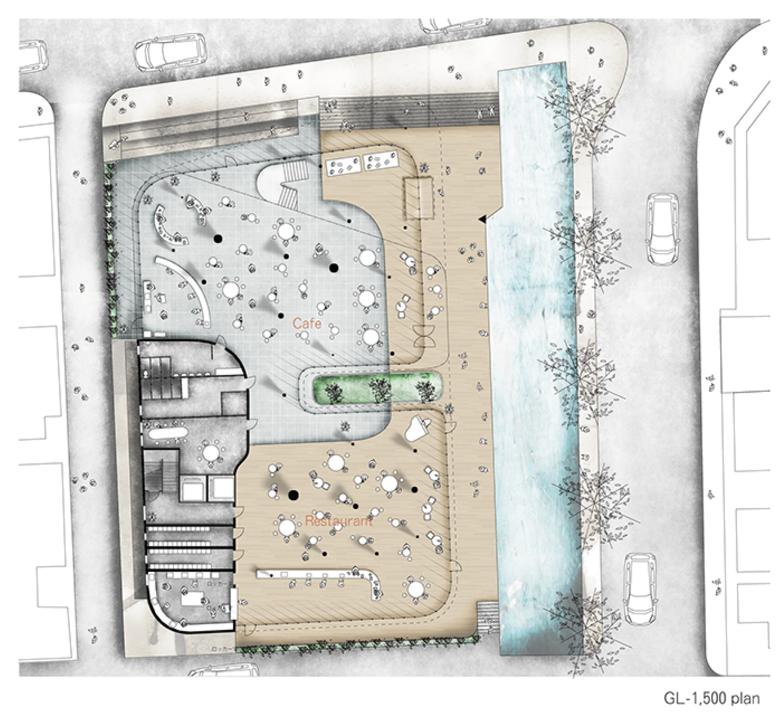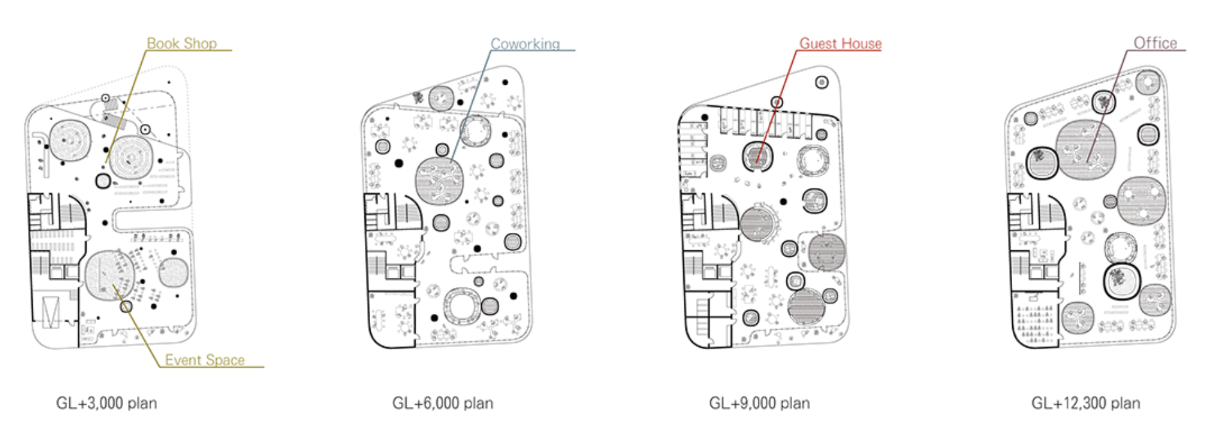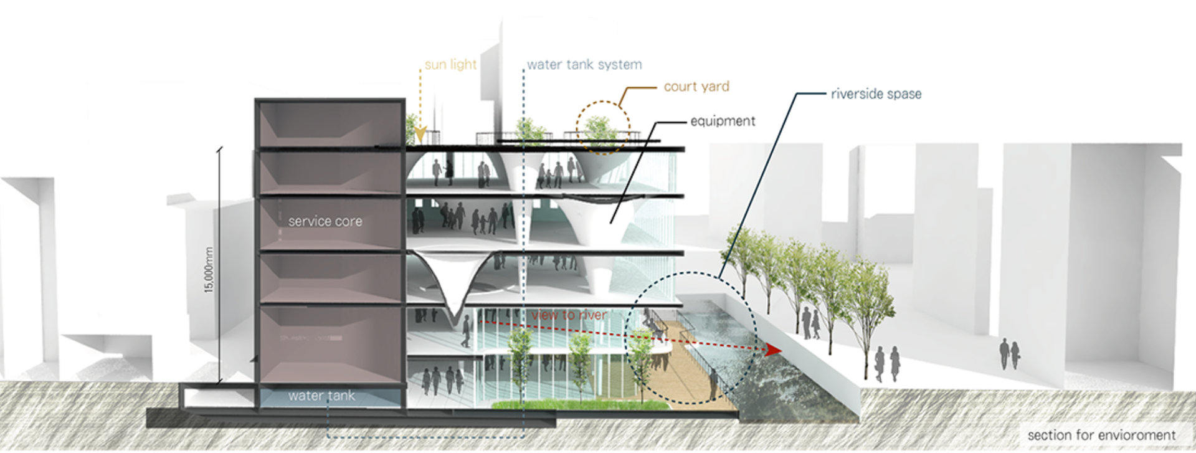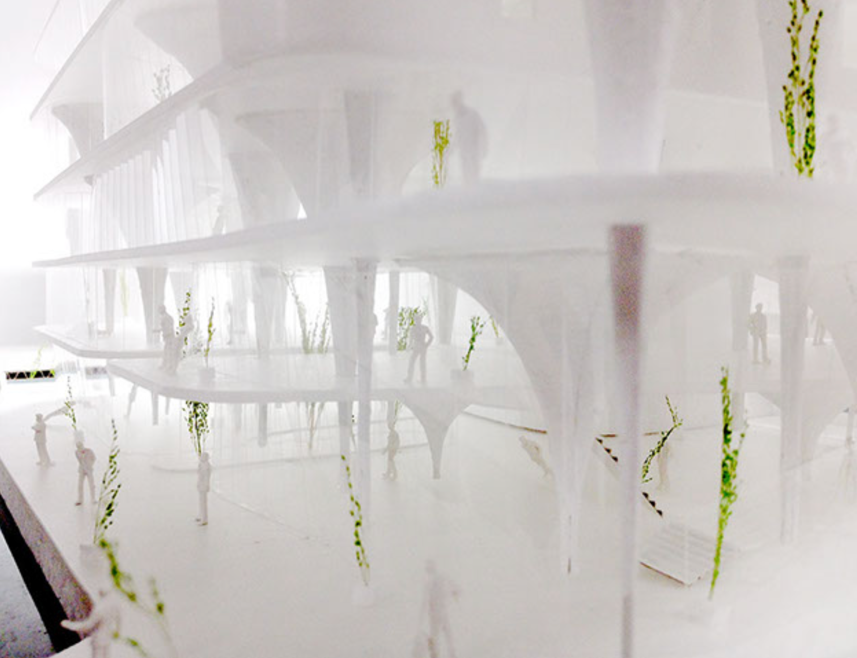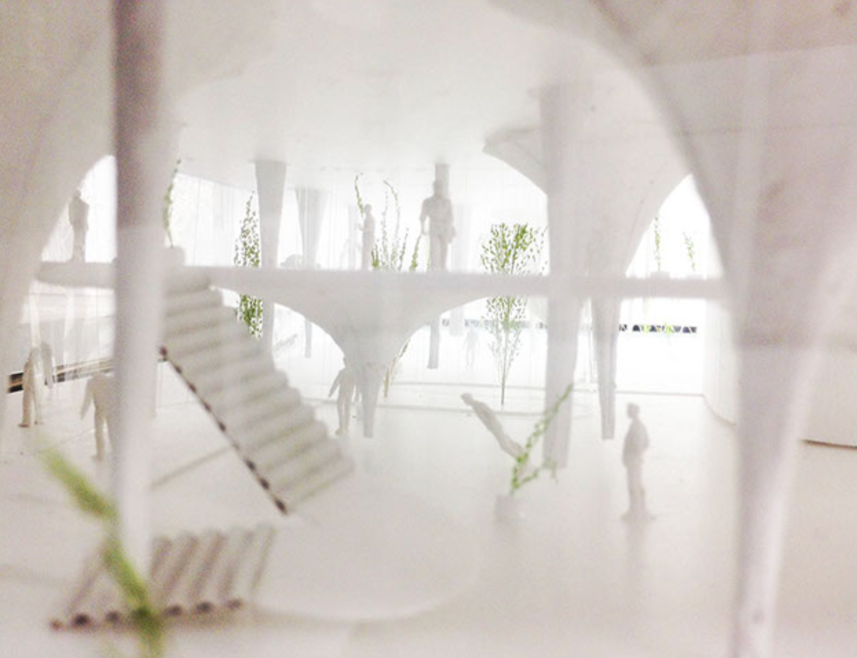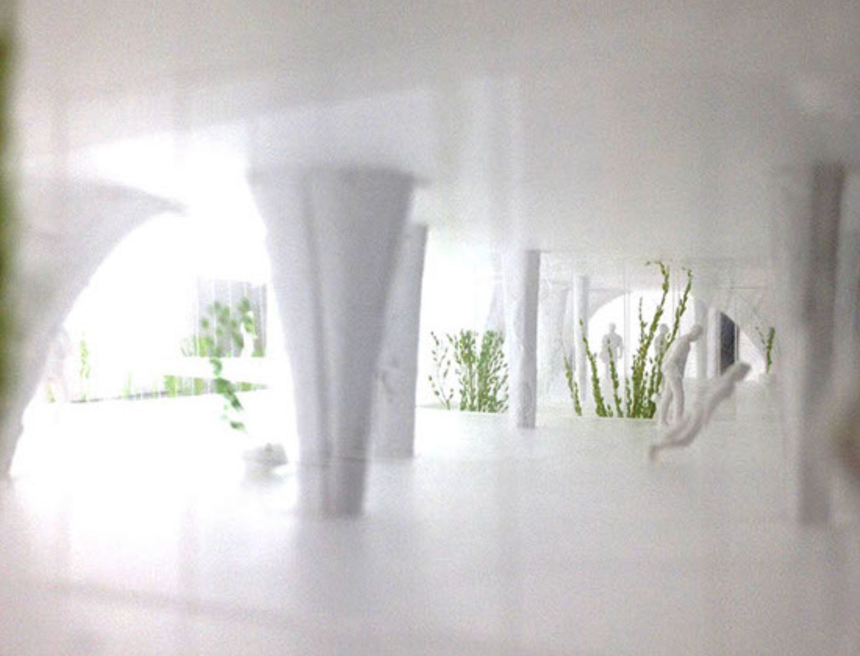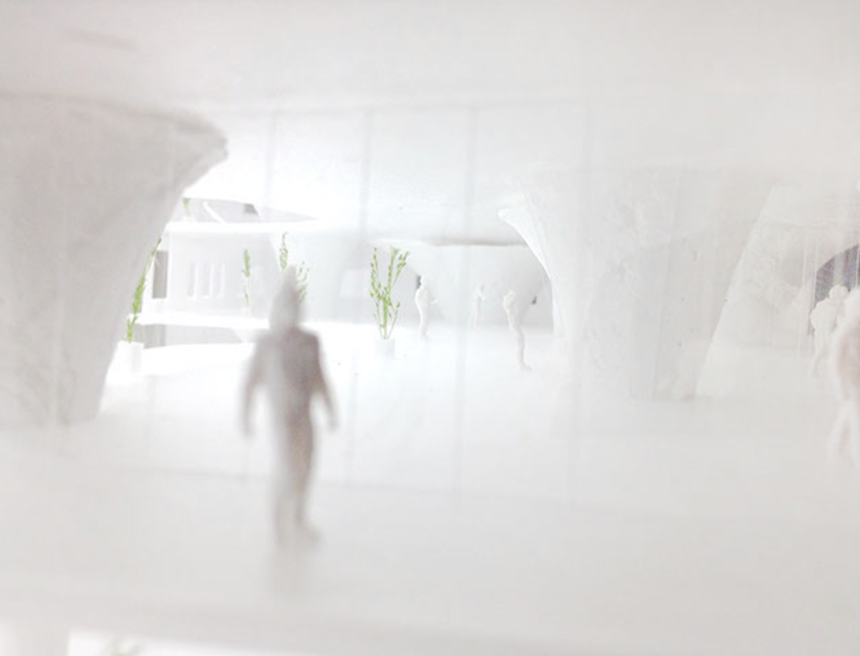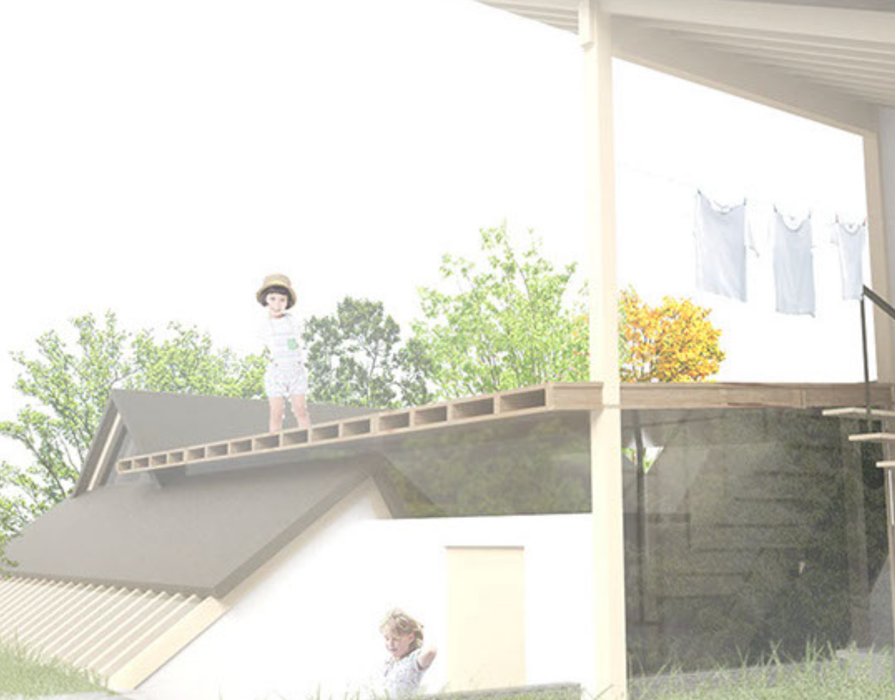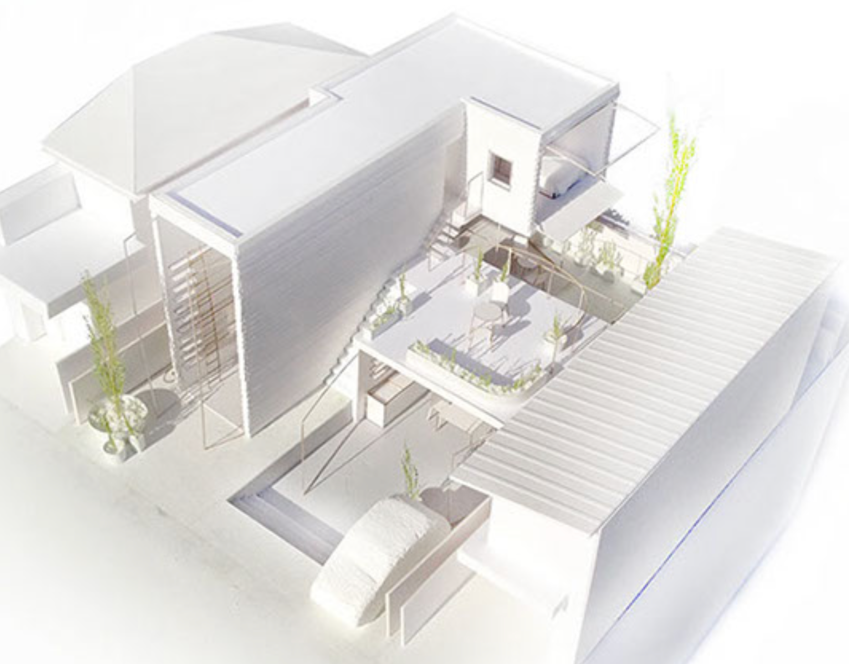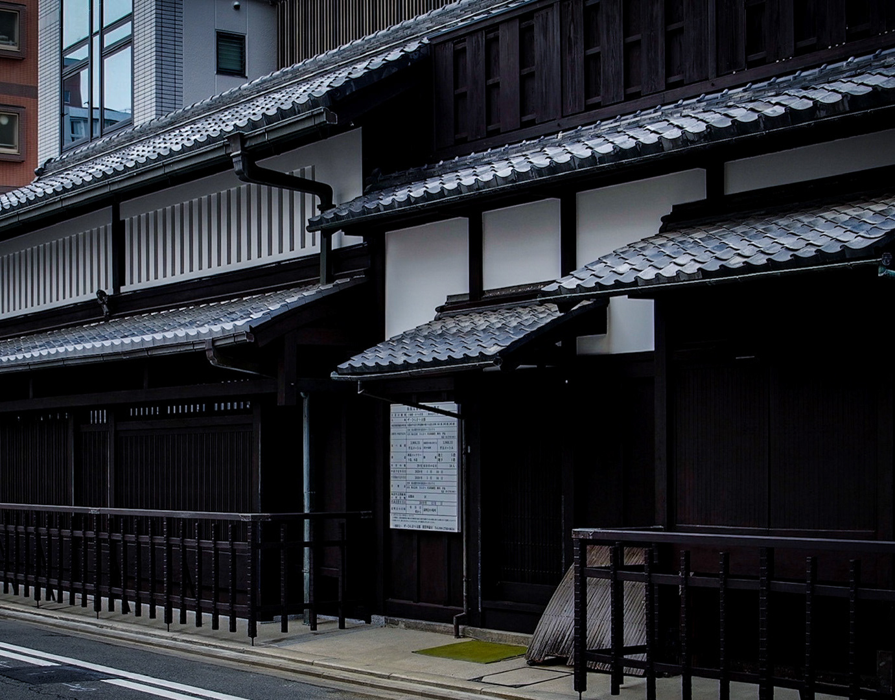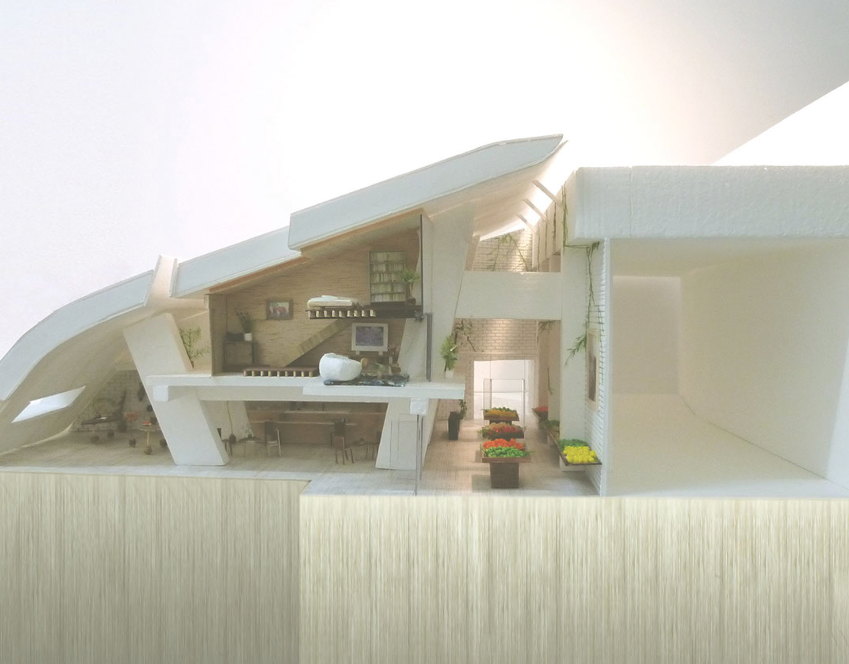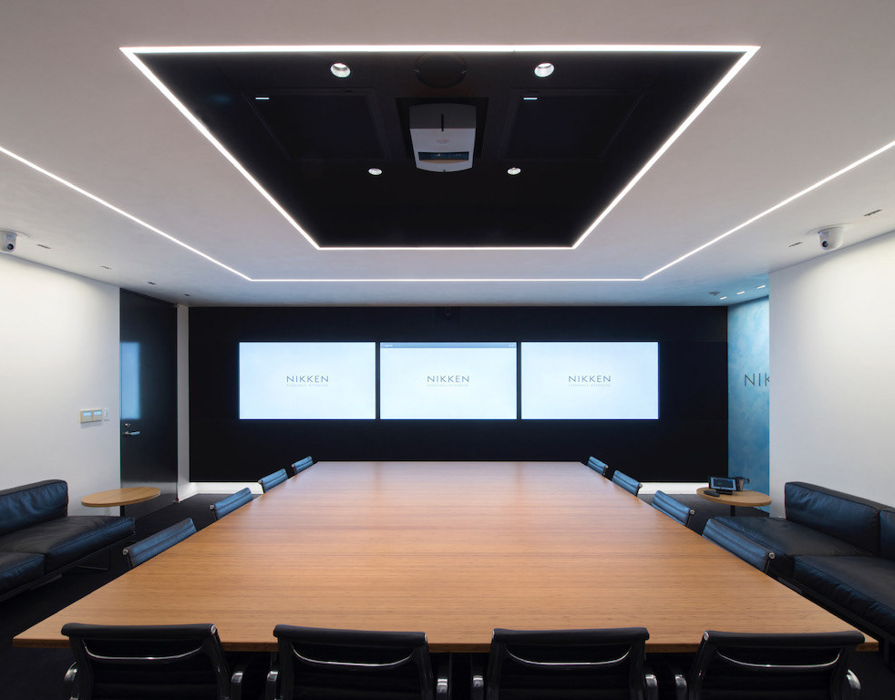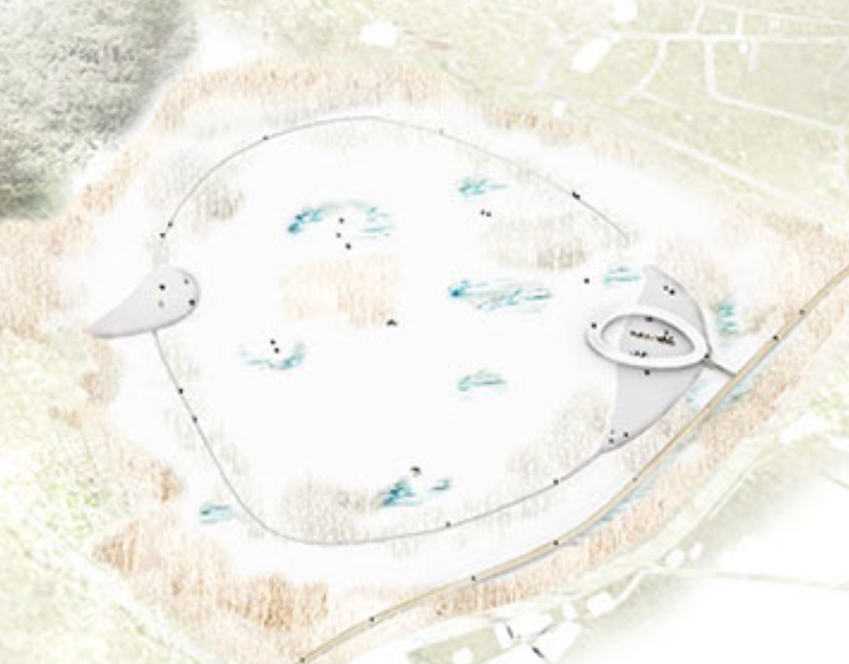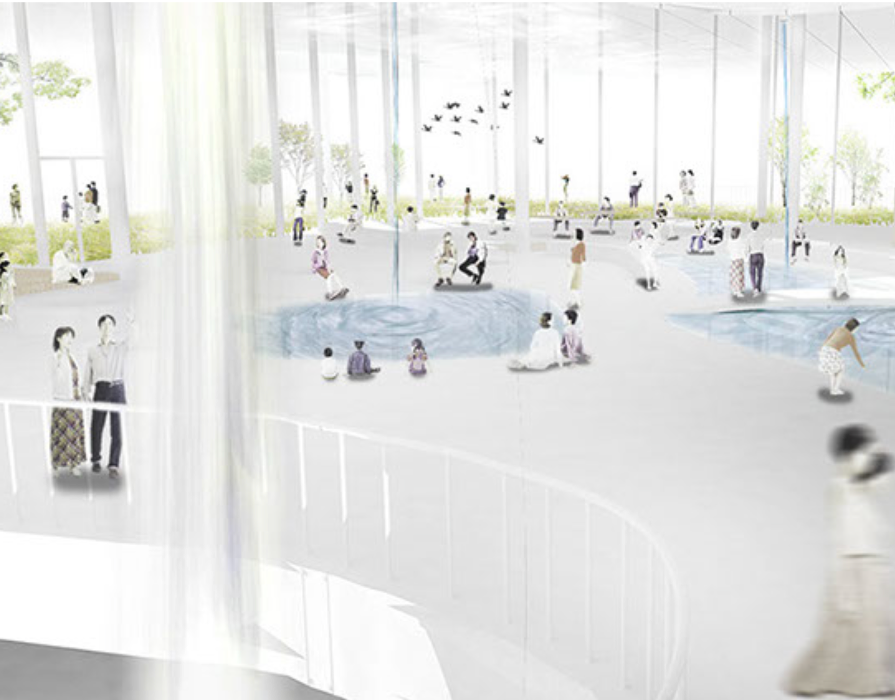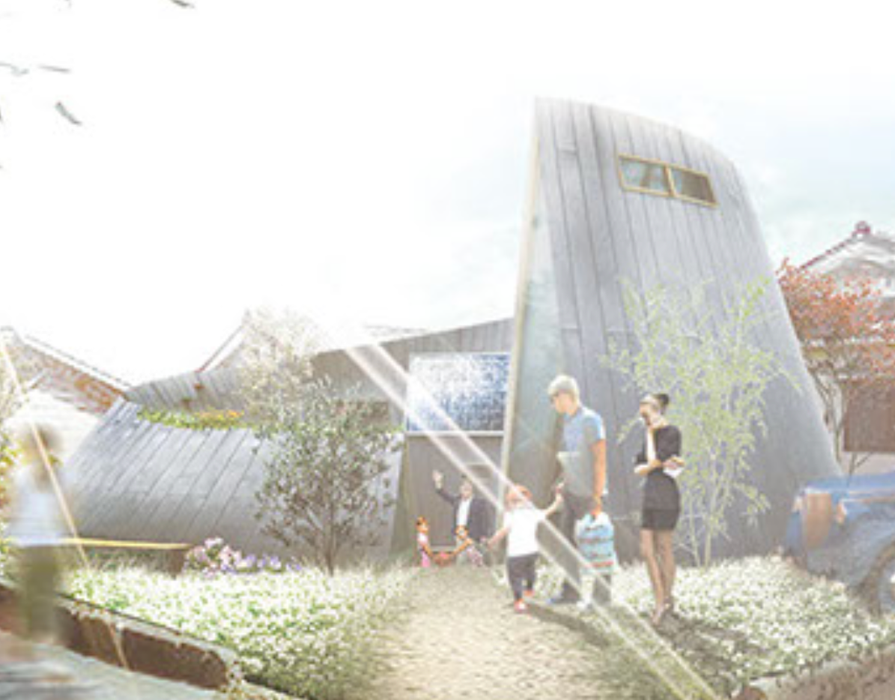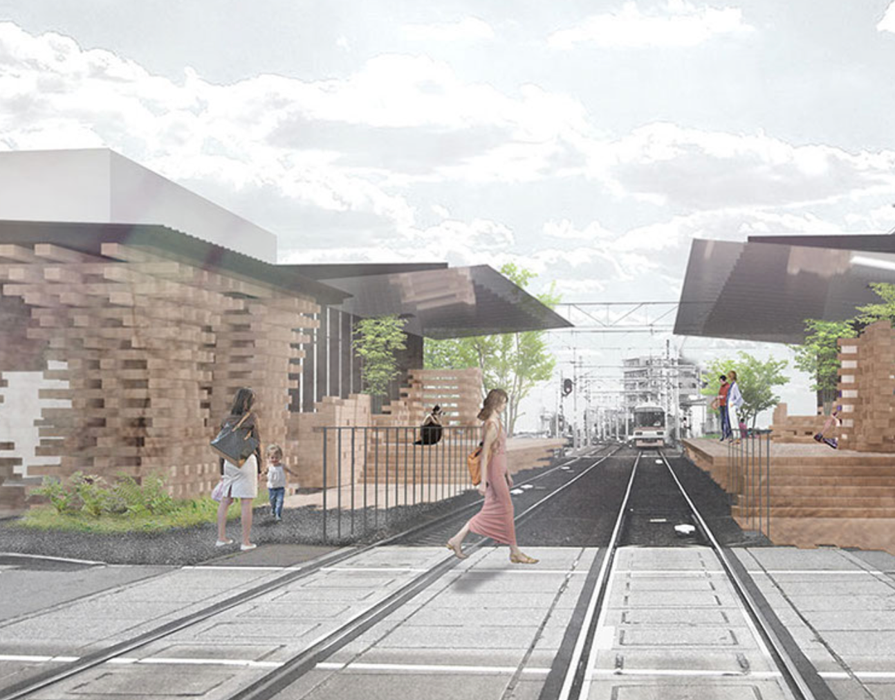商業施設の提案。 容積率のある建築でも圧迫感のないオープンな空間を都市に提供したい。可塑性のあるコンクリートが可能にする柱床一体構造の建築は、従来の壁を立ててつくる空間とは異なり、建築に強い間仕切りが存在しないため透明性を生み出す。さらに公共性の高いGL面では細い柱が視線を遮ることなく林立し、地上とのつながりが薄くなる上層部では柱の経が太くなることでパブリックとプライベートをグラデーショナルにつくり出していく。ワンルームながらも空間の疎密だけで人の居場所を生み出す建築は、密度を纏う森のように都市に立ち振舞い、人々の多様な活動によって彩られていく。
We also want to provide an open space with no feeling of pressure in the city in the building with a floor area ratio. Building columns floor integral structure that allows the concrete with plastic is different from the space to be made to make a conventional wall, creating a transparency for a strong partition is not present in the building. It is forest without thin pillar blocks the line of sight is still at a high GL face of public resistance, in the upper part of the connection with the ground becomes thinner will create a public and private to Guradeshonaru by Kay pillar becomes thick. Architecture that produce human whereabouts only density of space while studio is, behavior stood in city as the forest that wears the density, it will be colored by a variety of activities of people.
