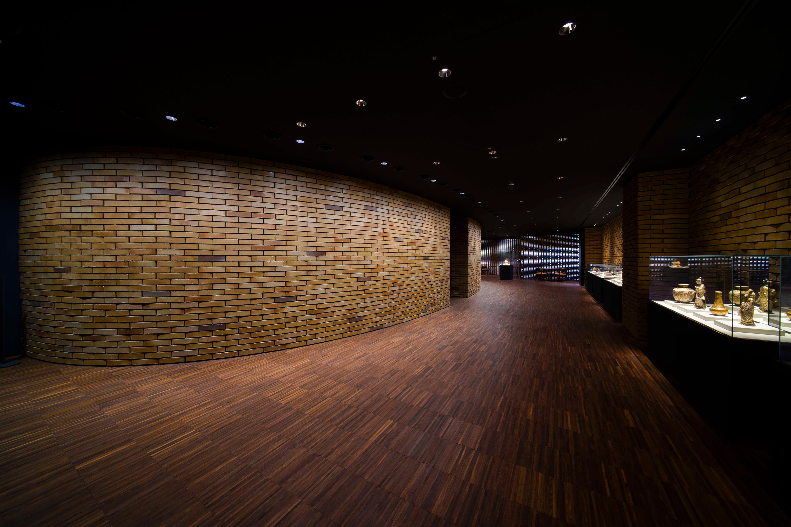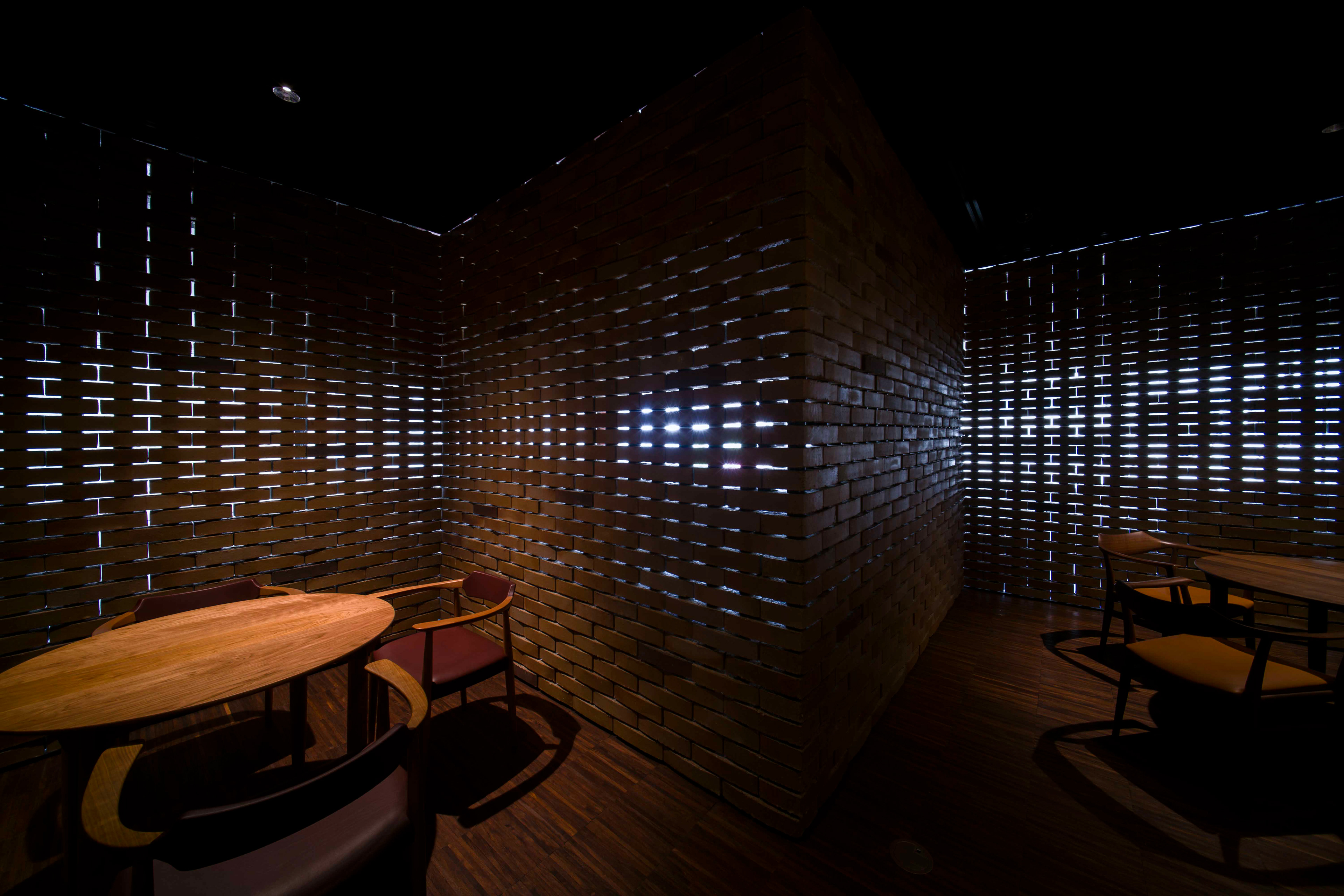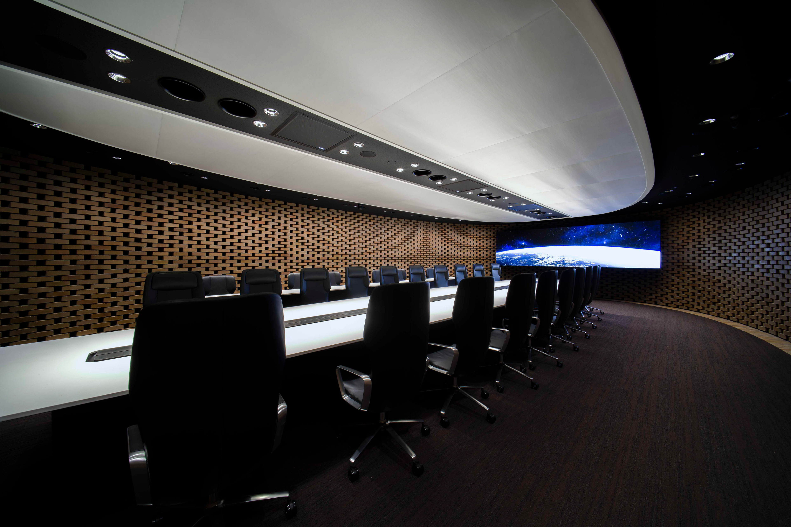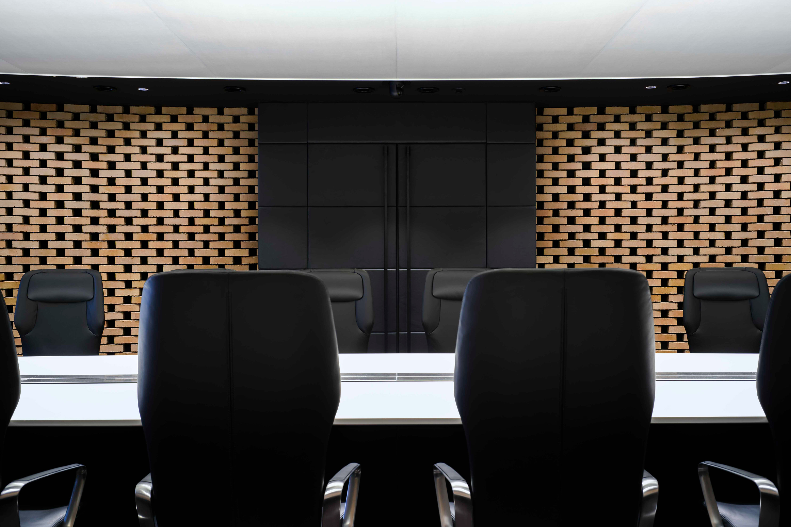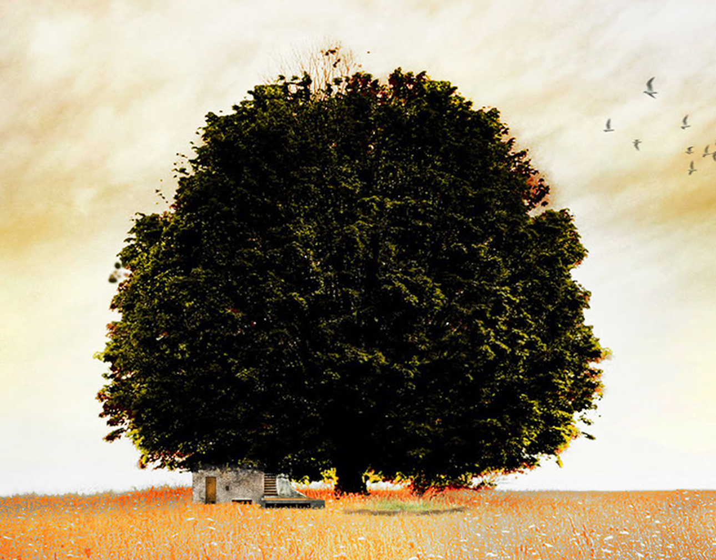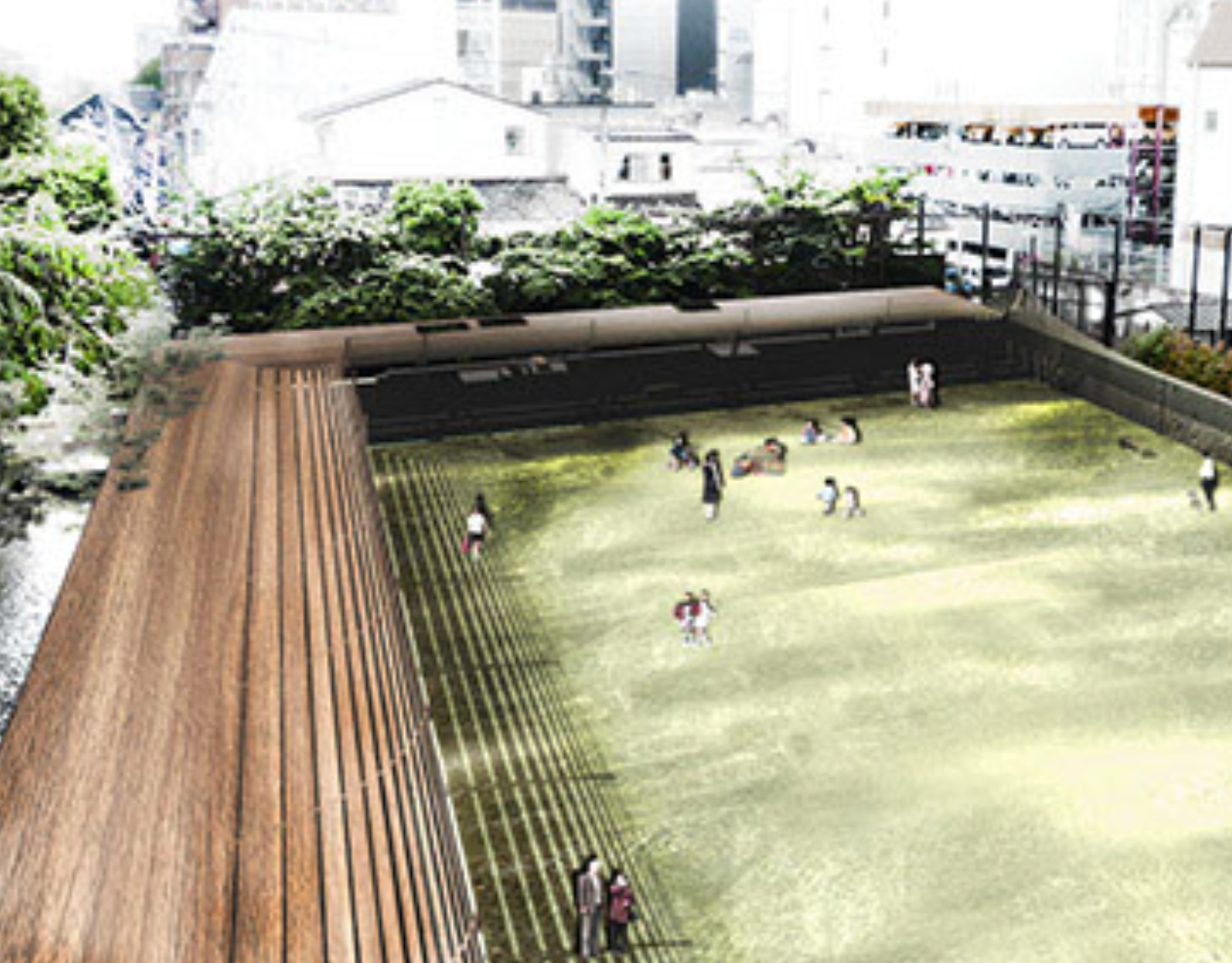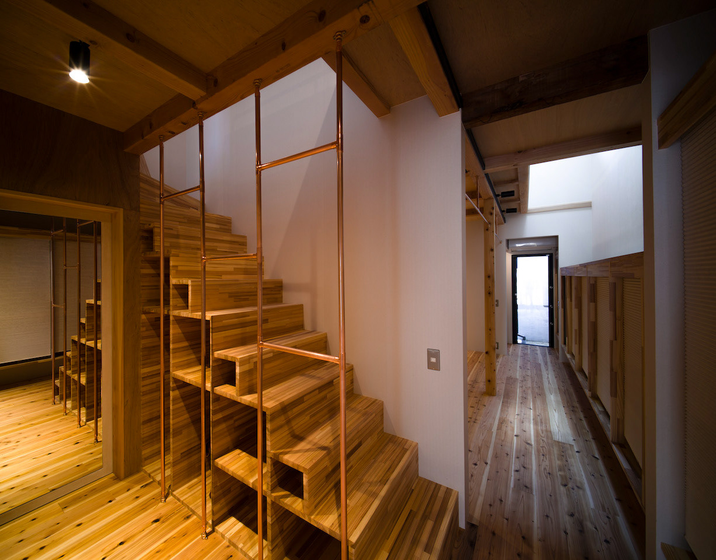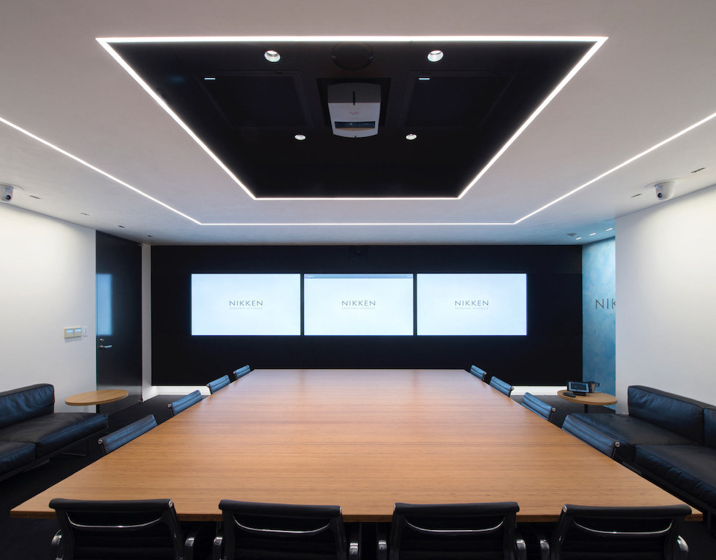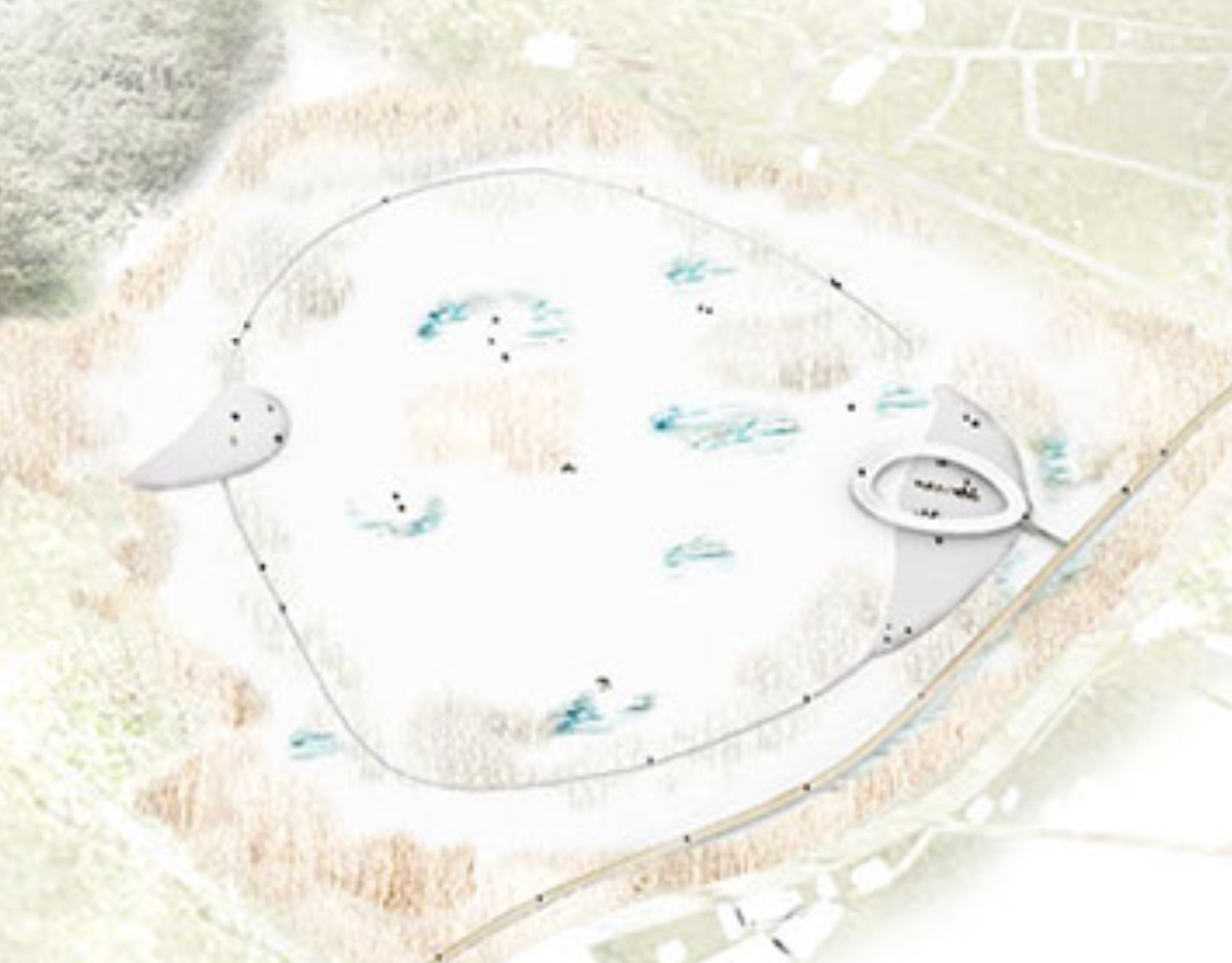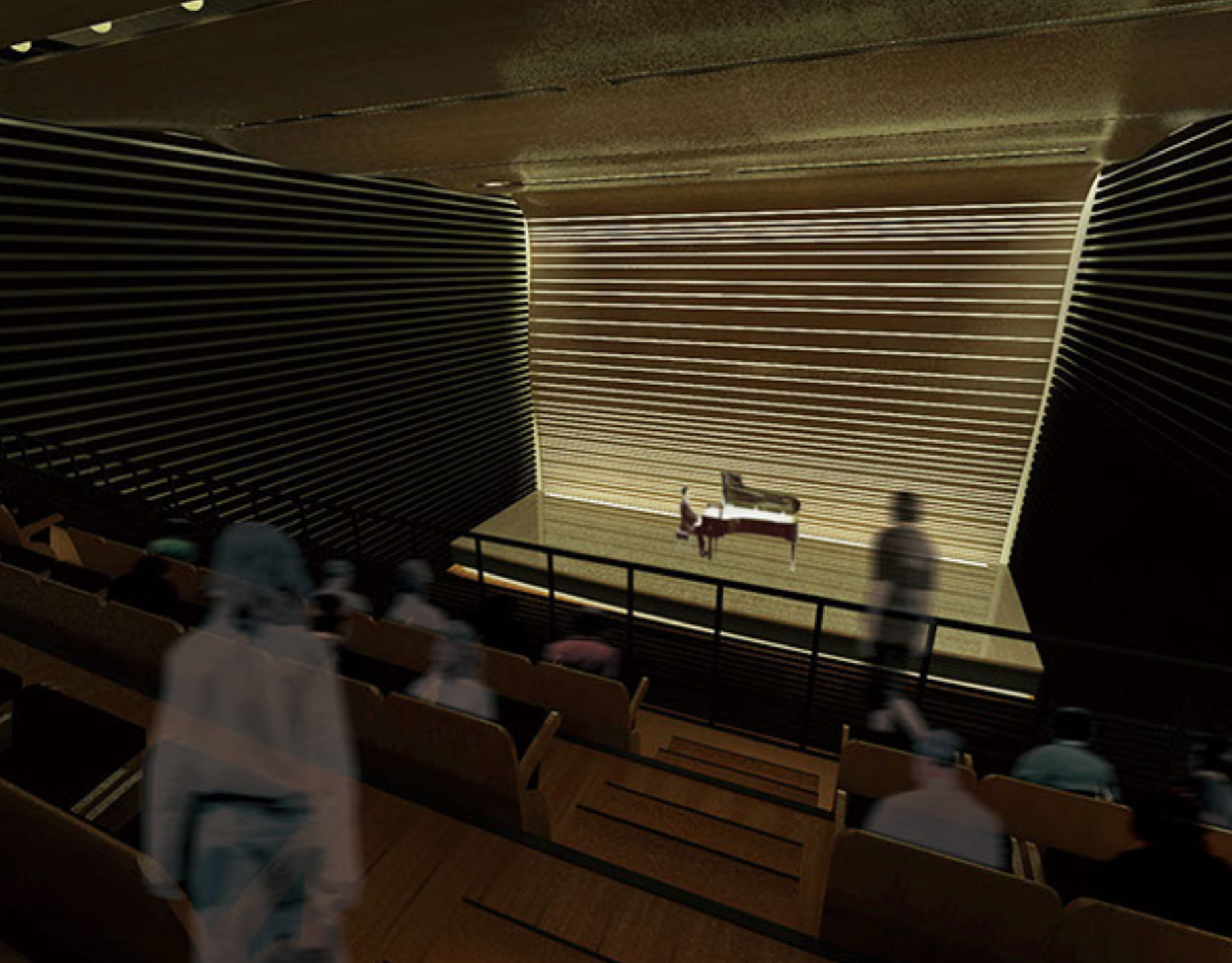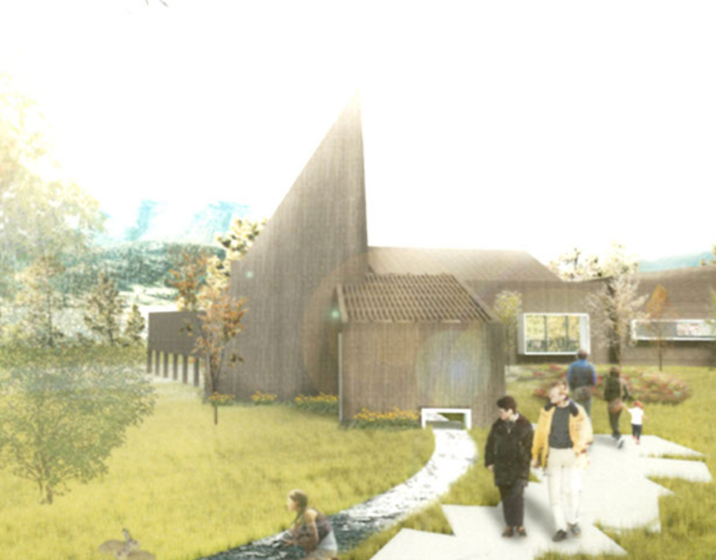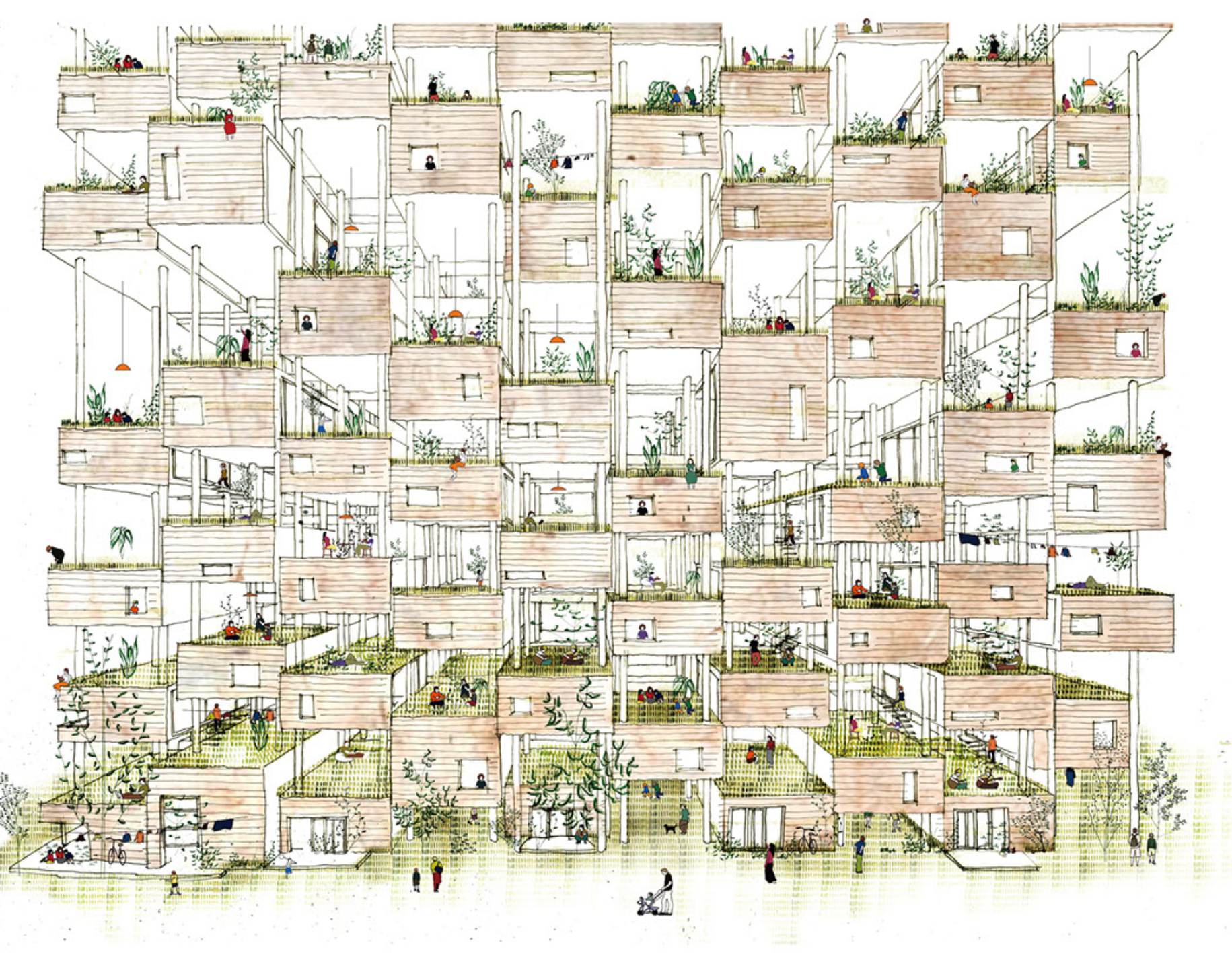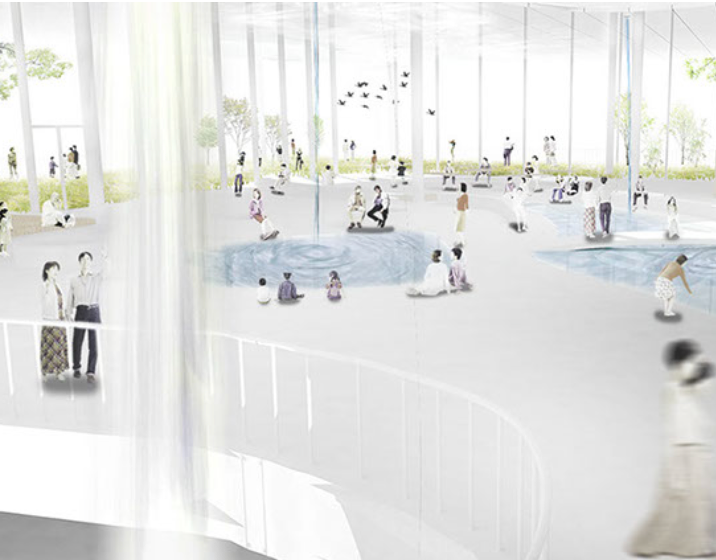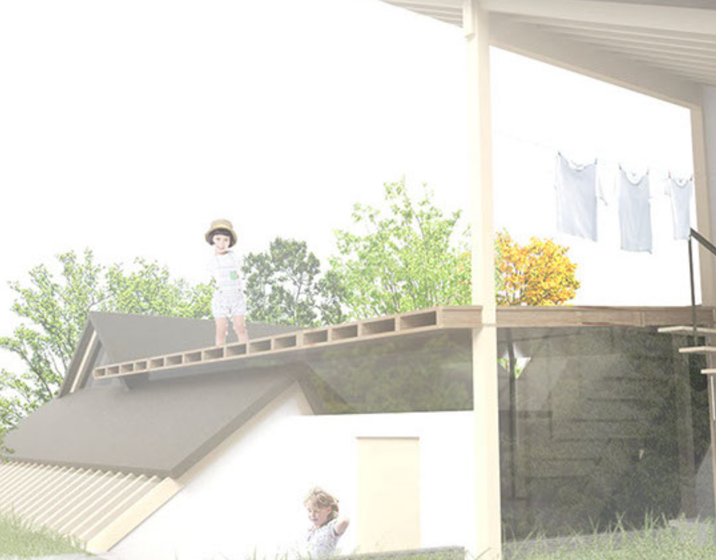Design : Nikken Sekkei
既存ビルの一部を改修し、最新鋭の会議システムを導入した会議室をはじめ、応接室等を新たに整備した。
ビルの内外装材と同じ「表面に膨らみのある煉瓦」を新たにおよそ1万個積み上げ、空間全体に上質な品格と重厚感を生み出した。
さらに煉瓦壁は乾式工法とし、ほのかに外光を透かすディテールとした。
会議室の煉瓦壁は楕円形状とし空間のシンボルとした。
会議室の煉瓦壁は楕円形状とし空間のシンボルとした。
A part of the existing building has been redeveloped into a conference room, reception room, etc. that have introduced the latest conference system.
Approximately 10,000 new "brick with bulges on the surface", which is the same as the interior and exterior materials of the building, have been piled up. It created a high-quality dignity and a profound feeling throughout the space.
The brick wall has details that allow outside light to pass through.
Approximately 10,000 new "brick with bulges on the surface", which is the same as the interior and exterior materials of the building, have been piled up. It created a high-quality dignity and a profound feeling throughout the space.
The brick wall has details that allow outside light to pass through.

