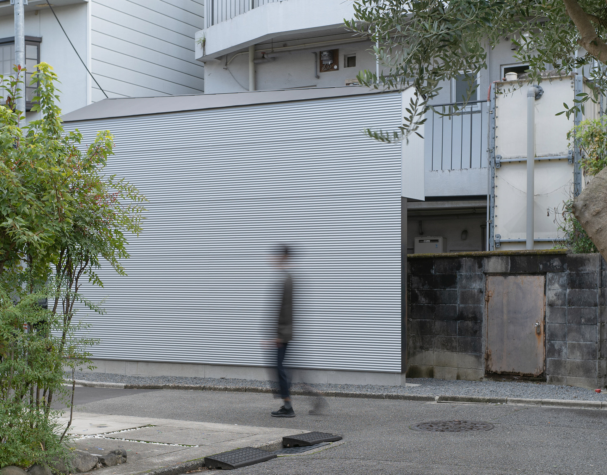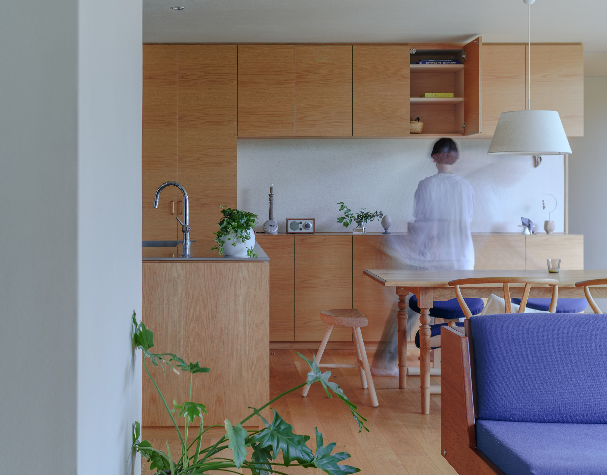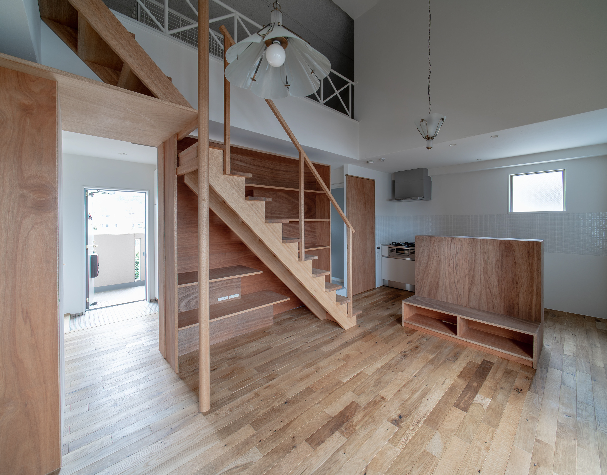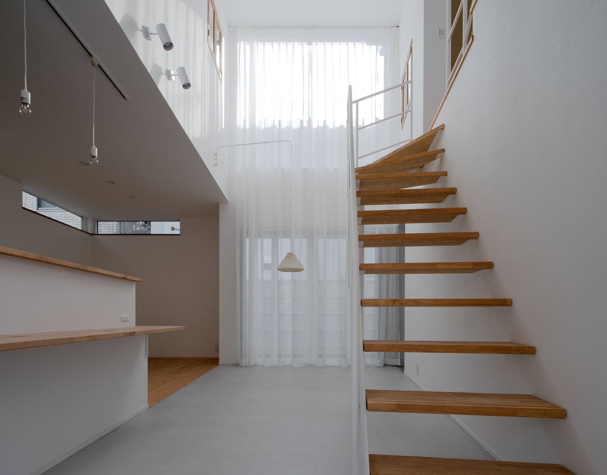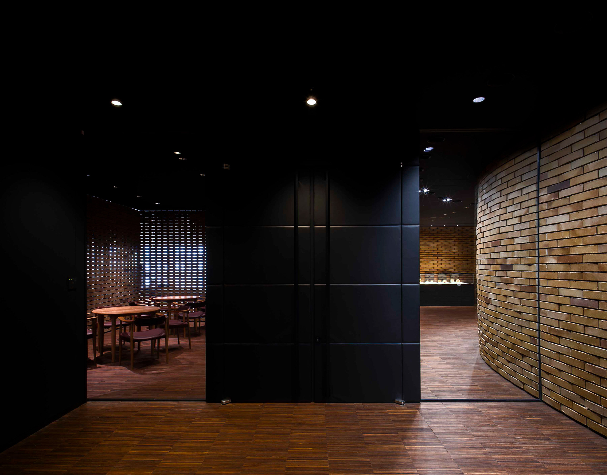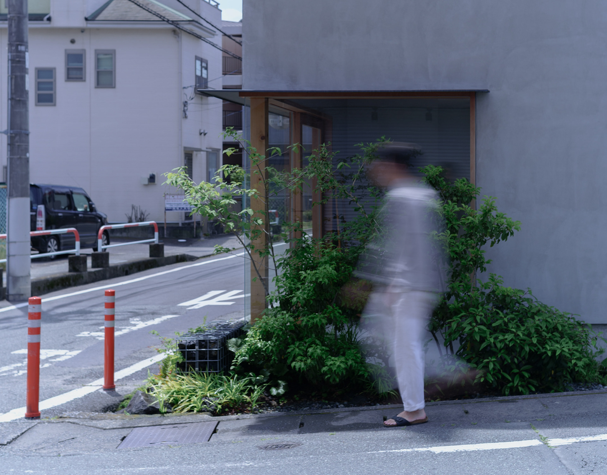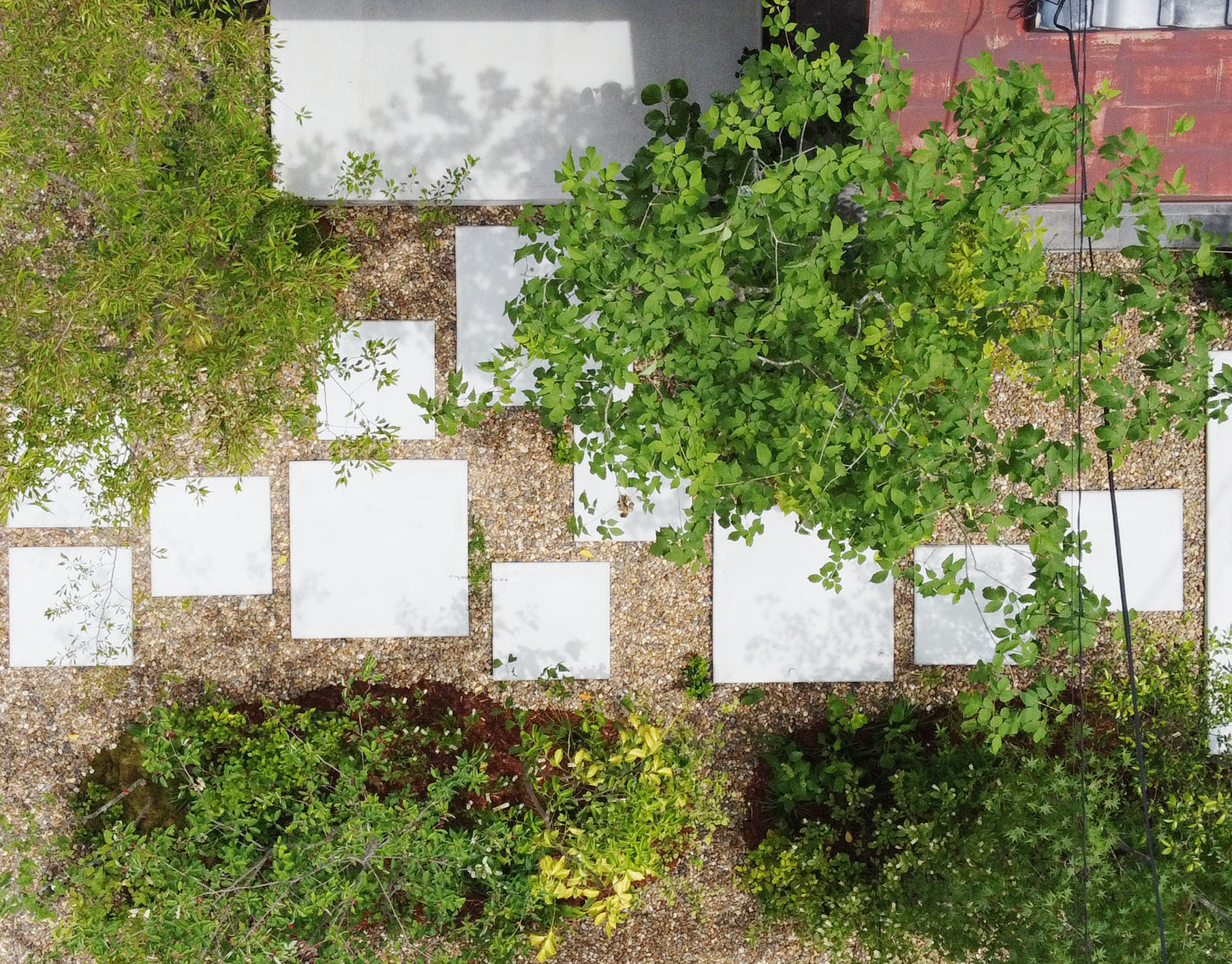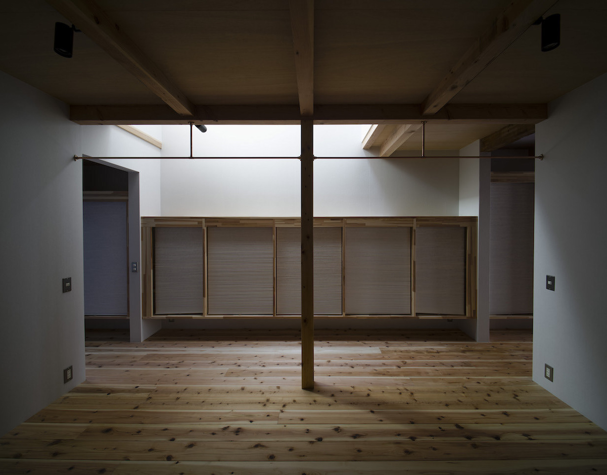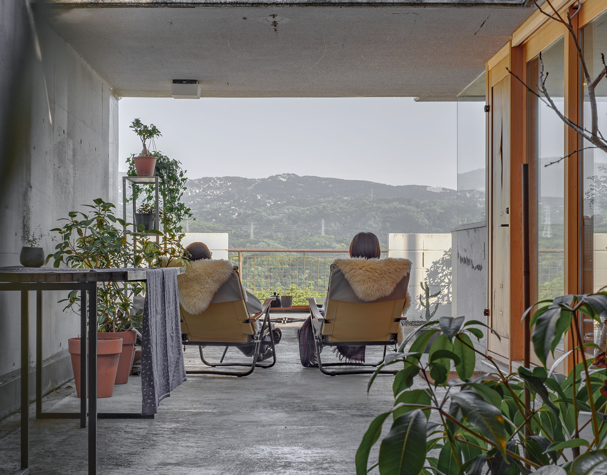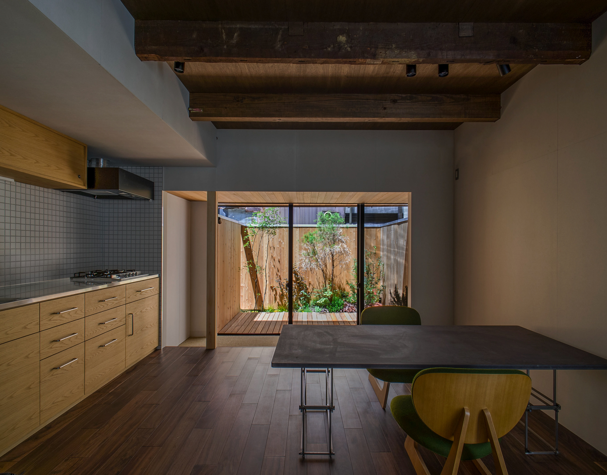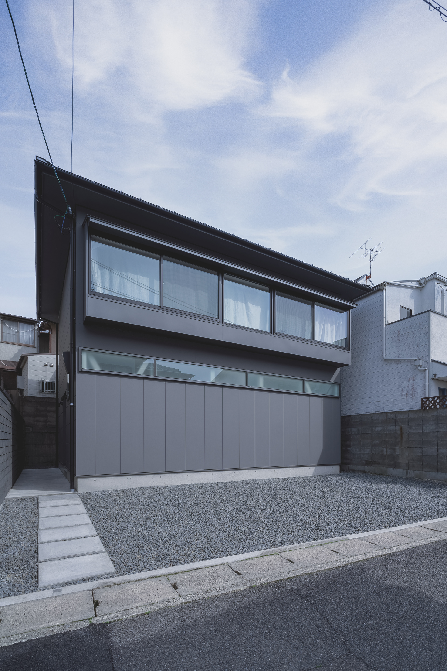
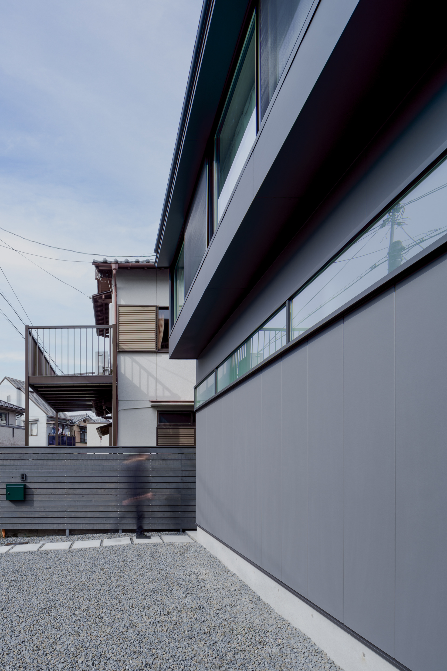
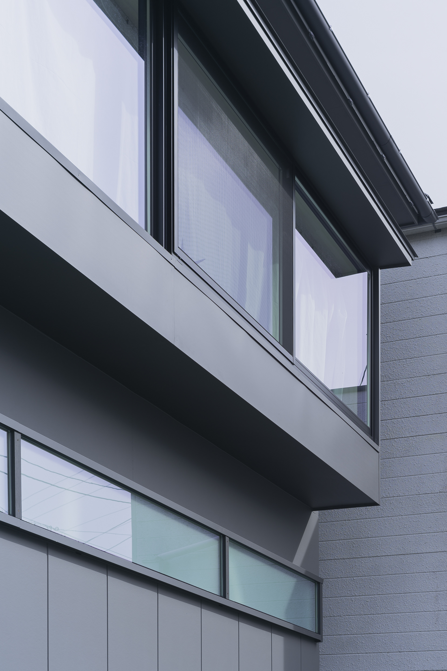
Design : Takuya Kojo
市街地から少し離れた位置にある住宅である。
住宅は敷地の奥に駐車スペースを確保するためセットバックされており、周辺の街並み溶け込むように計画された正方形の寄棟の屋根は美しくデザインされている。
中心部にはトップライトが計画され、そこから2階のリビングに明るい太陽の光を取り入れることができる。
中心部にはトップライトが計画され、そこから2階のリビングに明るい太陽の光を取り入れることができる。
今回の依頼は外観撮影のみであったが、この建物の特徴である屋根を第五の立面図と見立て、空撮から周囲の山並みと合わせて一枚の風景として切り取ることを意図した。
It is a residential property located a little away from the urban area.
The house is set back to secure parking space in the rear of the plot, and its square gabled roof, designed to blend into the surrounding cityscape, is beautifully crafted.
A skylight is planned at the center to allow bright sunlight into the second-floor living area.
A skylight is planned at the center to allow bright sunlight into the second-floor living area.
Although the request was only for exterior and aerial shots, the intention was to capture the roof, a defining feature of this building, as the fifth elevation and combine it with the surrounding mountain scenery in a single photograph taken from the sky.

