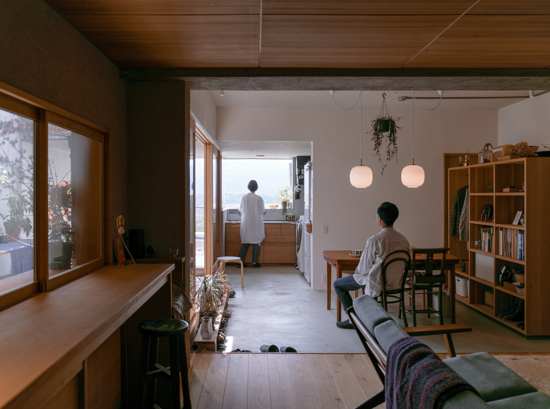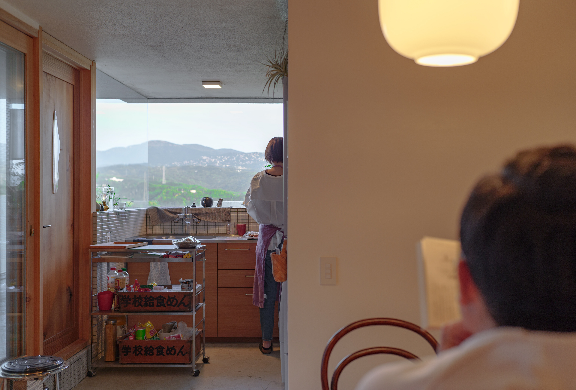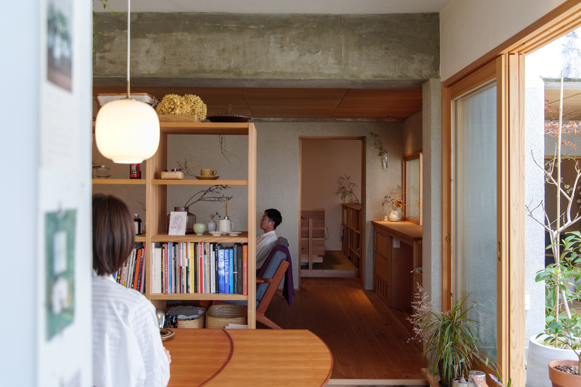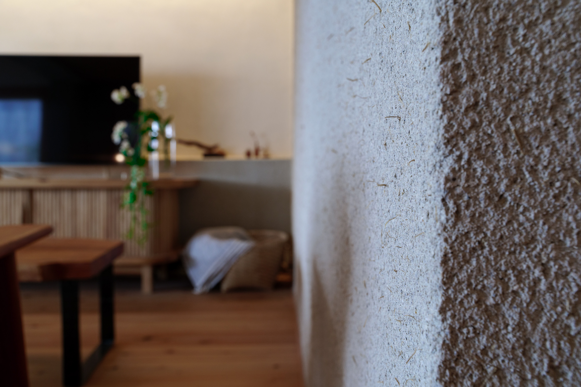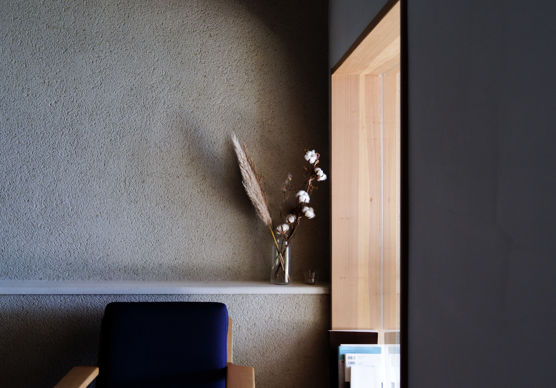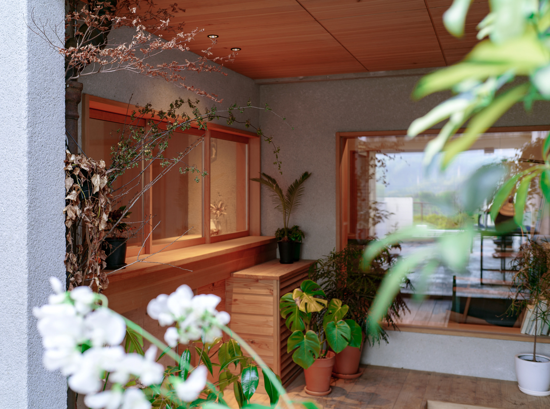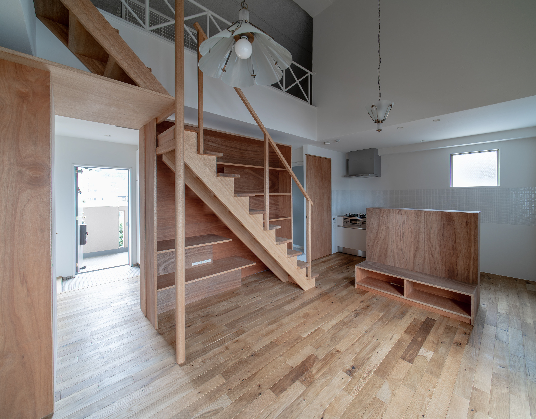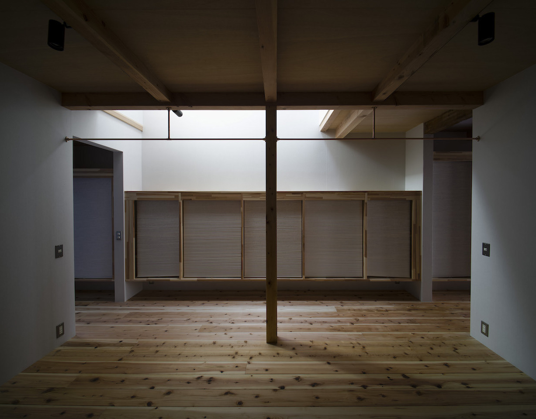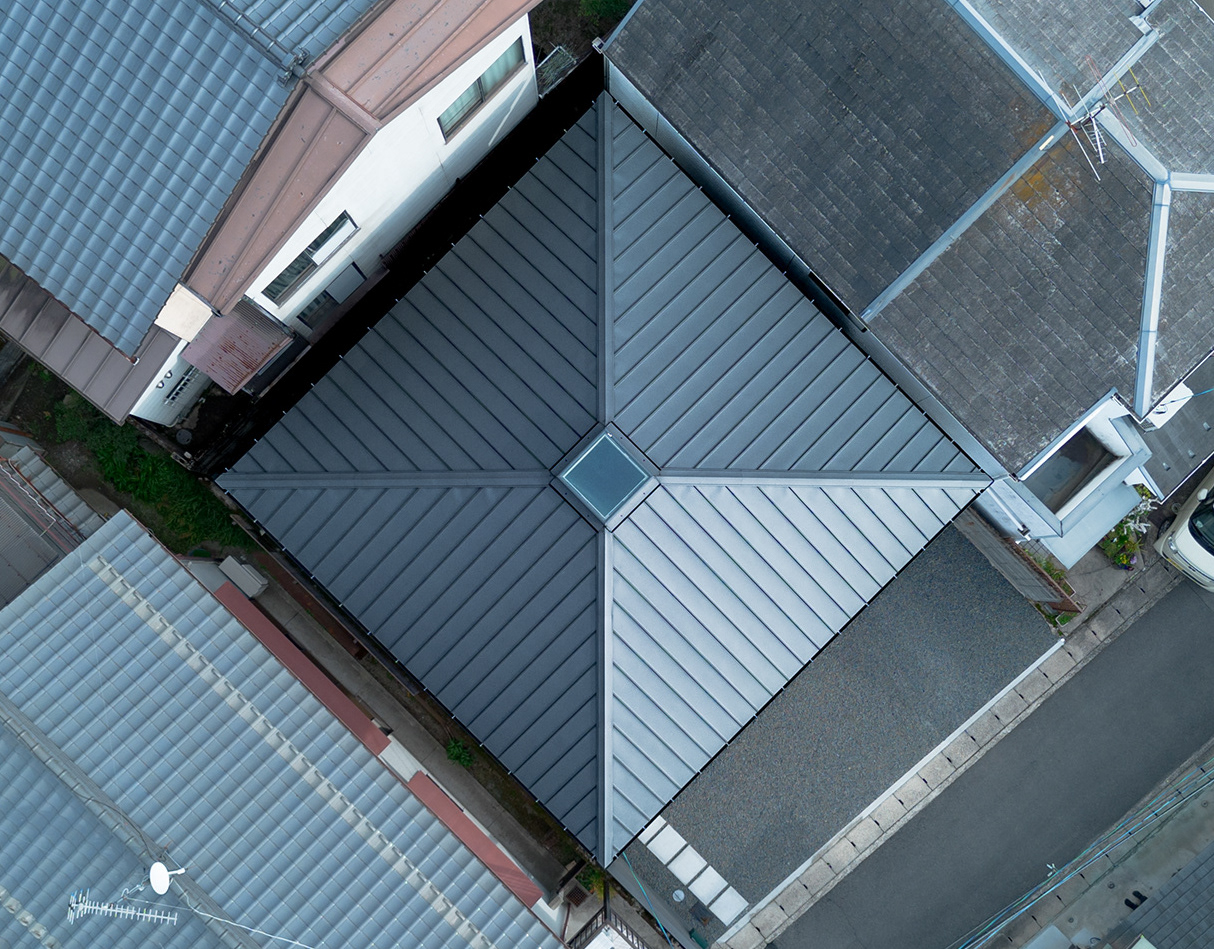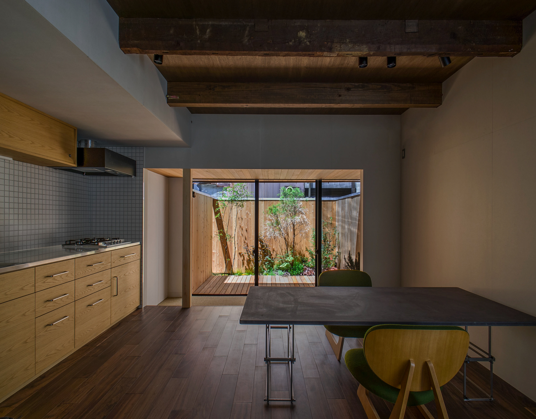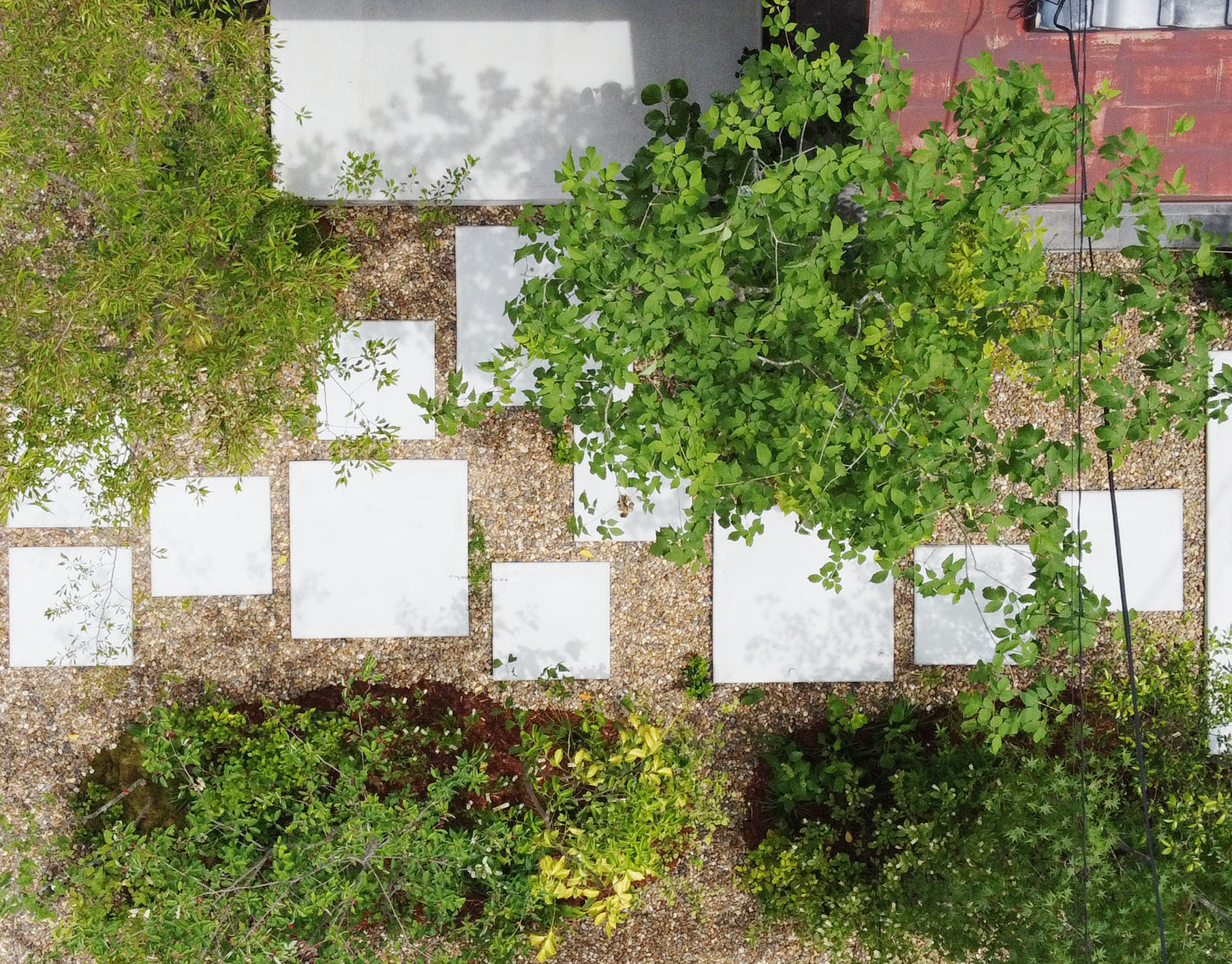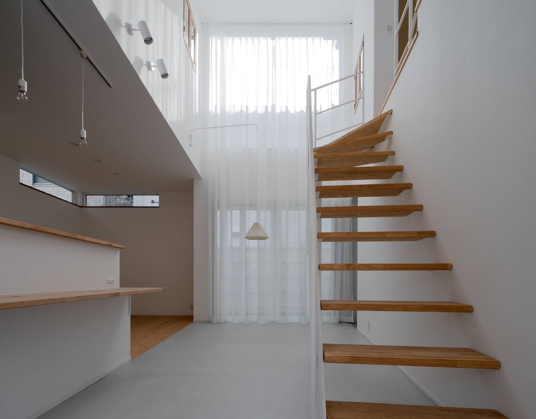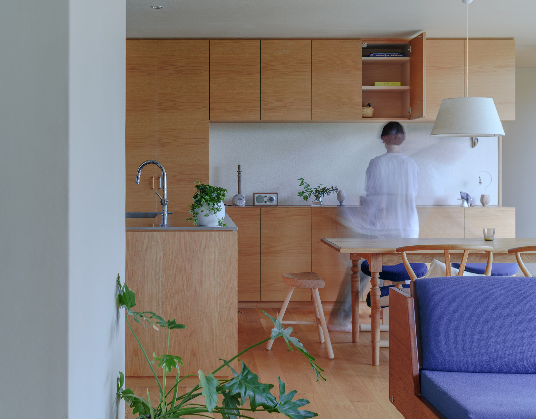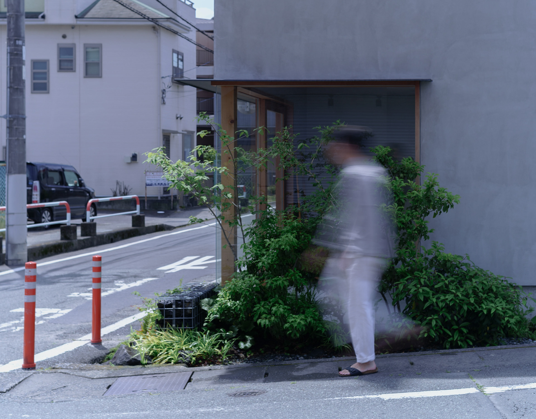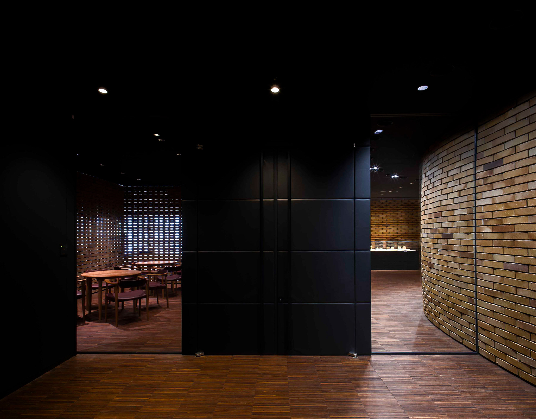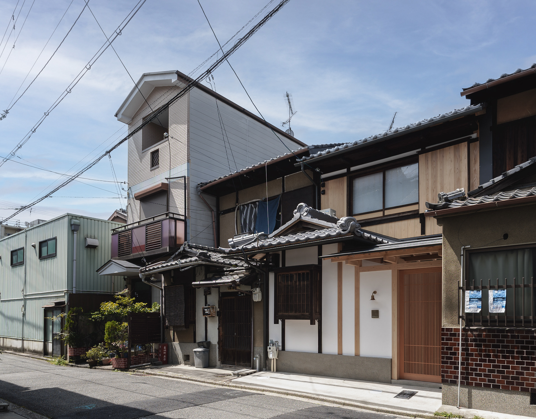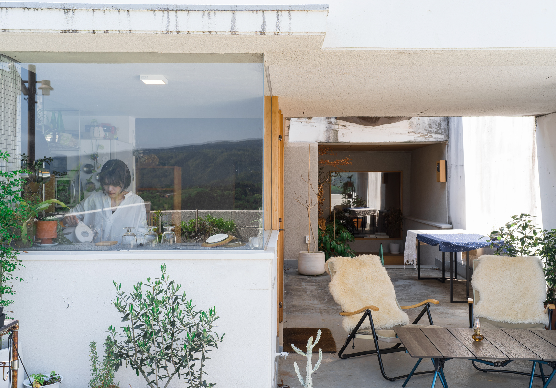
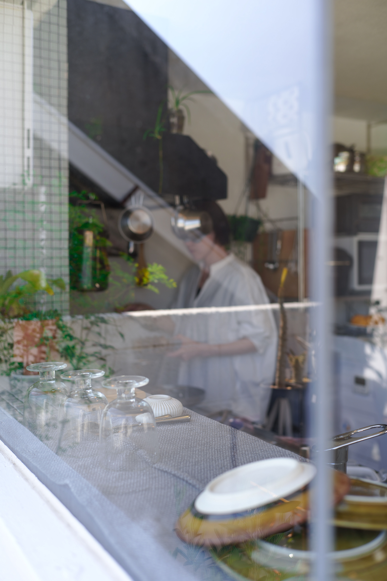
Design : Motonaka Senga & Takumi Yoshida
Plasterer : Masaki Suzuki
Furniture and Wood fittings : Yuya Chiba & Kohei Kobayashi
1970年代に建築家により設計された集合住宅の住戸をリノベーションしたとある建築家の自邸である。
斜面地に建つこの集合住宅には立体的なテラスが計画され、北に富士山、南に山々を住戸から眺めることができる。
リノベーションされた住戸は、建物の特徴を活かした開放的なプランにより、テラスと豊かに繋がれる設計となっている。
使用されている材料はどれも温かみのあるやわらかい素材であり、それが一層暮らしの豊かさを生み出している気がした。
リノベーションされた住戸は、建物の特徴を活かした開放的なプランにより、テラスと豊かに繋がれる設計となっている。
使用されている材料はどれも温かみのあるやわらかい素材であり、それが一層暮らしの豊かさを生み出している気がした。
素材感やテラスとのつながり、そこで営まれている生活に焦点を当て、ここに居たいと思える写真を心がけた。
It is the home of an architect who renovated an apartment house in the 1970s.
The apartment house is built on a slope and peaple can see the beautiful scenery from the window.
The house is designed to be connected to the terrace by an open plan.
All the materials used are warm and soft, which further enriches their lives.
The house is designed to be connected to the terrace by an open plan.
All the materials used are warm and soft, which further enriches their lives.
I focused on the texture, the connection with the terrace, and the life that is being carried out there.
